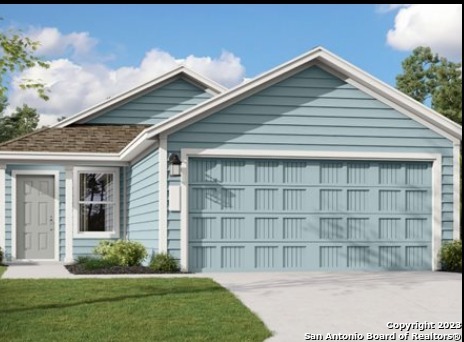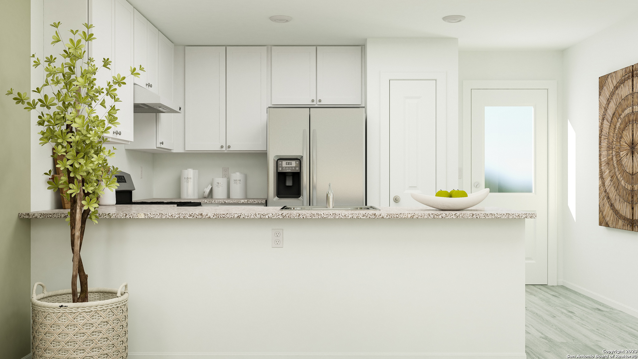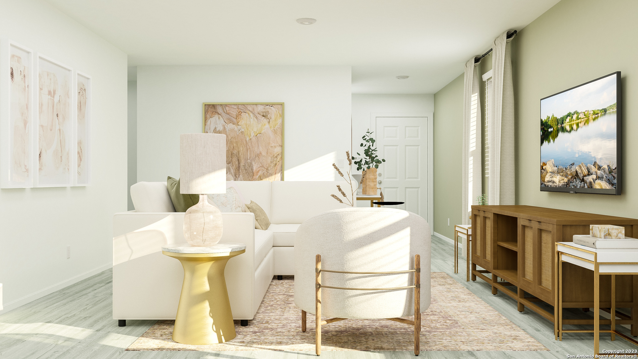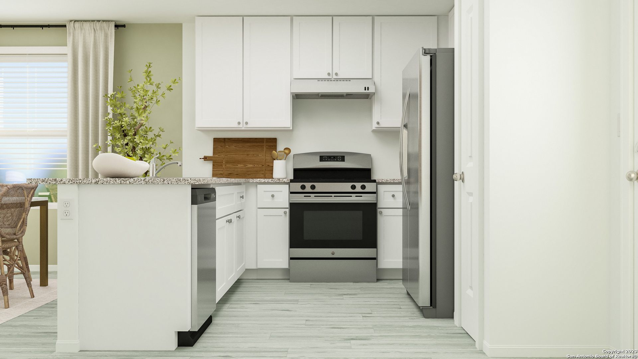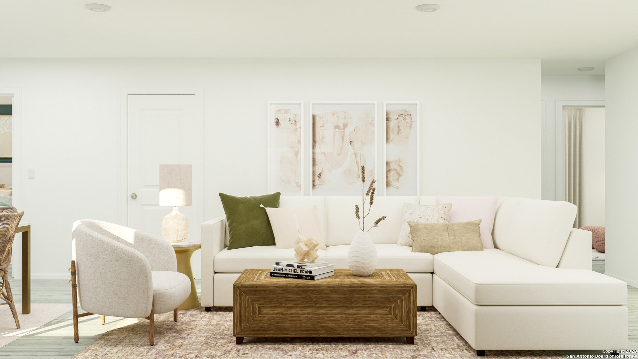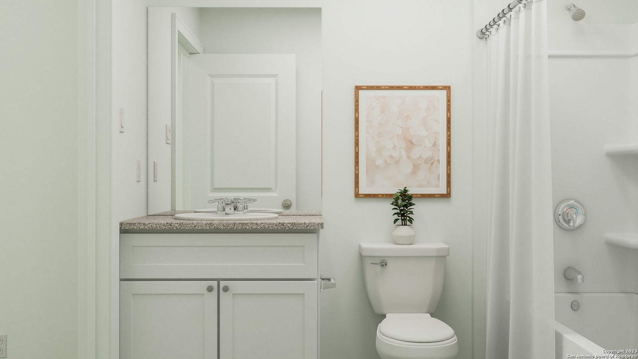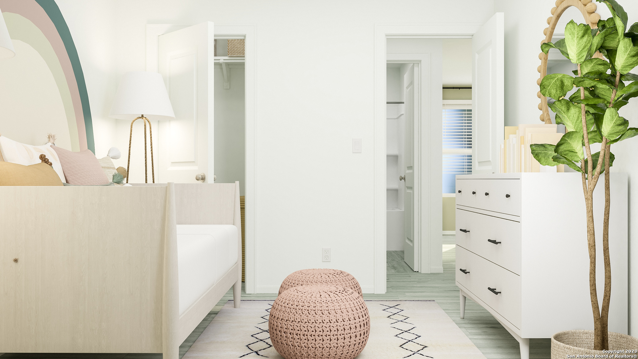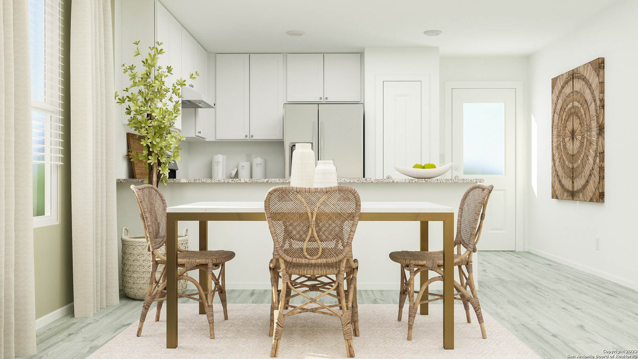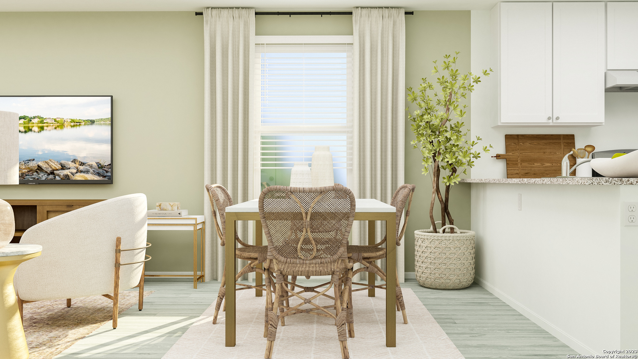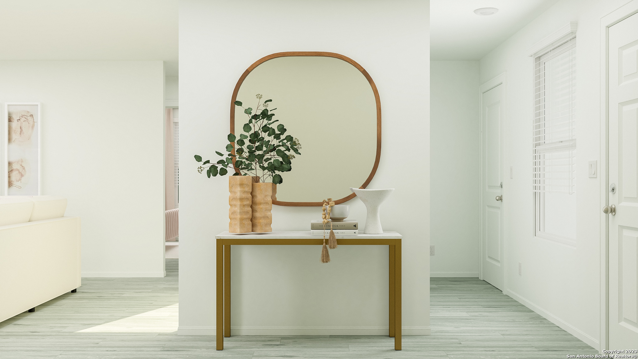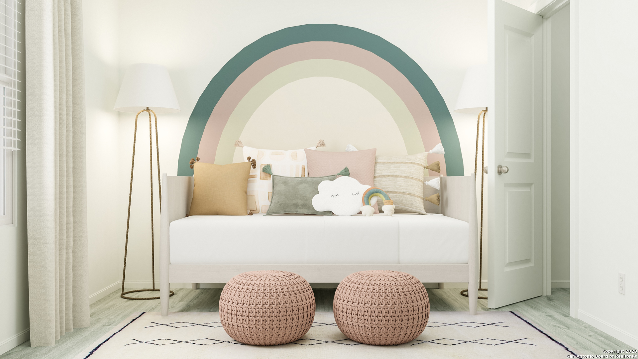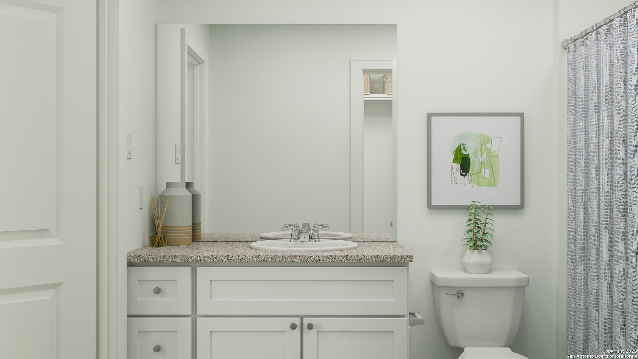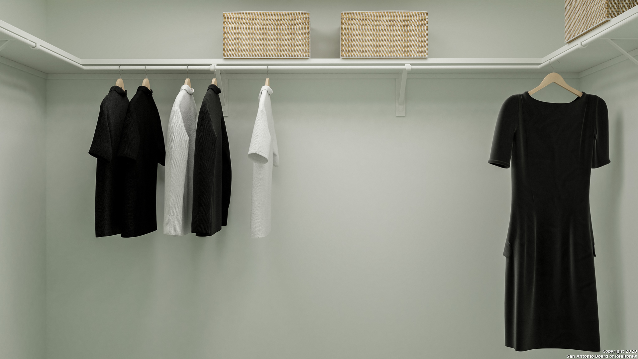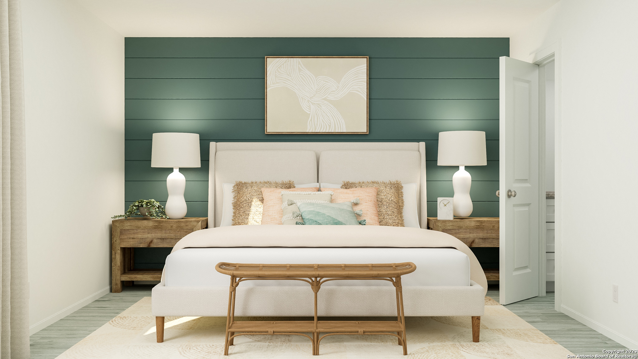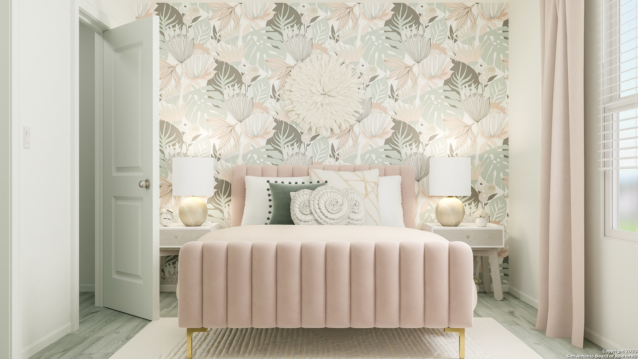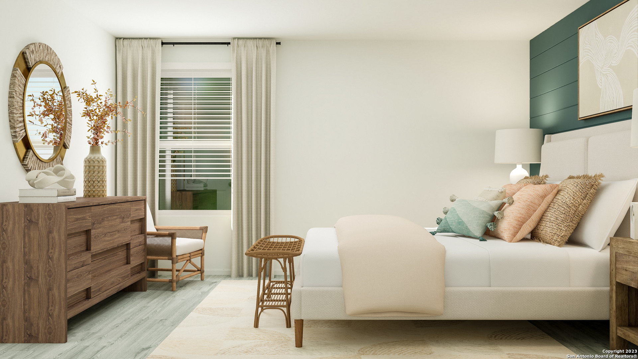10012 Wye Mill SAN ANTONIO, TX 78254
Preowned
Wye Mill 10012, SAN ANTONIO, 78254, Texas, United States
Overview
Property ID: 1737917
- 3
- 2
- 1266
- 2023
Description
This Kowski single-story home has a simple layout that makes good use of the available space. The front door leads to an open concept living area that includes a family room, dining room and kitchen with access to the backyard. Two bedrooms share a bathroom at the front of the home, while the owner’s suite is tucked into the back corner with a full bathroom and walk-in closet. Estimated COE March 2024. Prices, dimensions and features may vary and are subject to change. Photos are for illustrative purposes only.
Address
Open on Google Maps- Address 10012 Wye Mill
- City San Antonio
- State/county Texas
- Zip/Postal Code 78254
- Country United States
Details
Updated on March 8, 2024 at 7:02 am- Property ID: 1737917
- Price: $248,999
- Property Size: 1266 SQFT
- Land Area: 3000 SQFT
- Bedrooms: 3
- Bathrooms: 2
- Year Built: 2023
Features
360° Virtual Tour
Mortgage Calculator
Monthly
- Principal & Interest
- Property Tax
- Home Insurance
- PMI
Listing courtesy of Christopher Marti
TREC #628996
(210) 660-1098
chris@rebatehaus.com
Housifi
(210) 660-1098
chris@rebatehaus.com
Housifi


