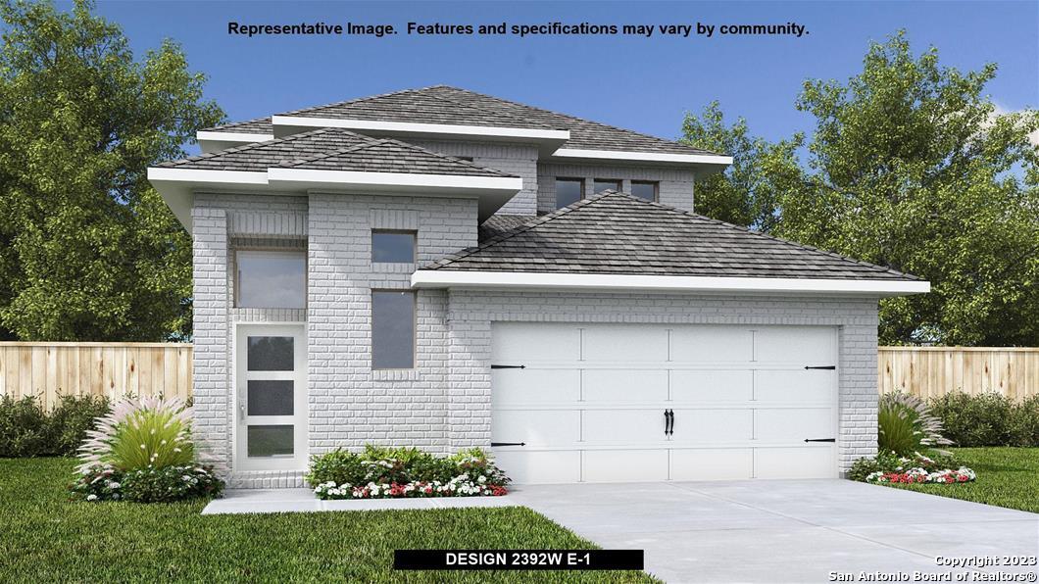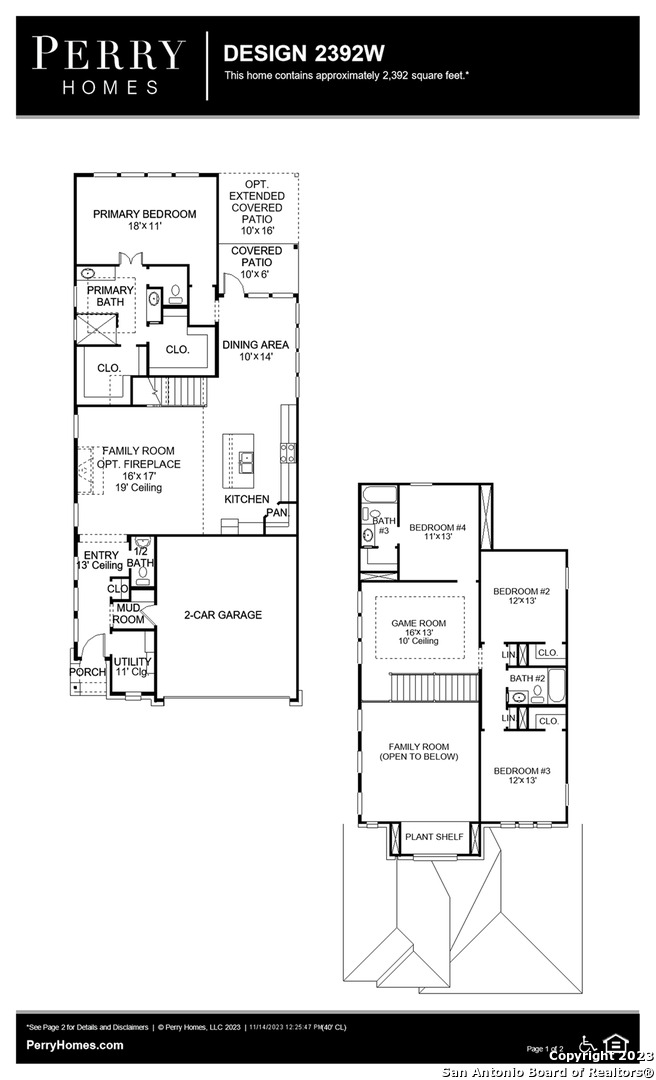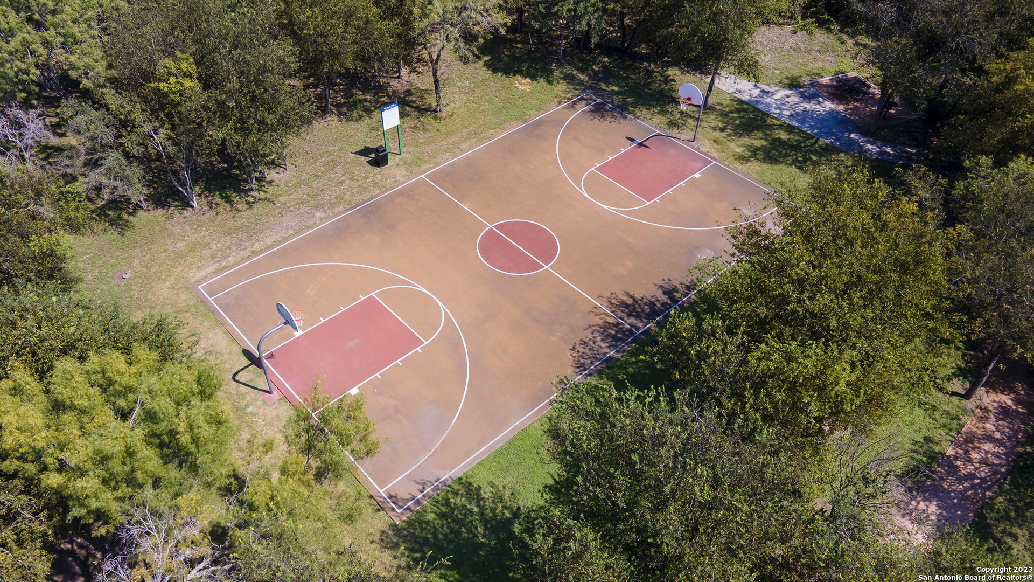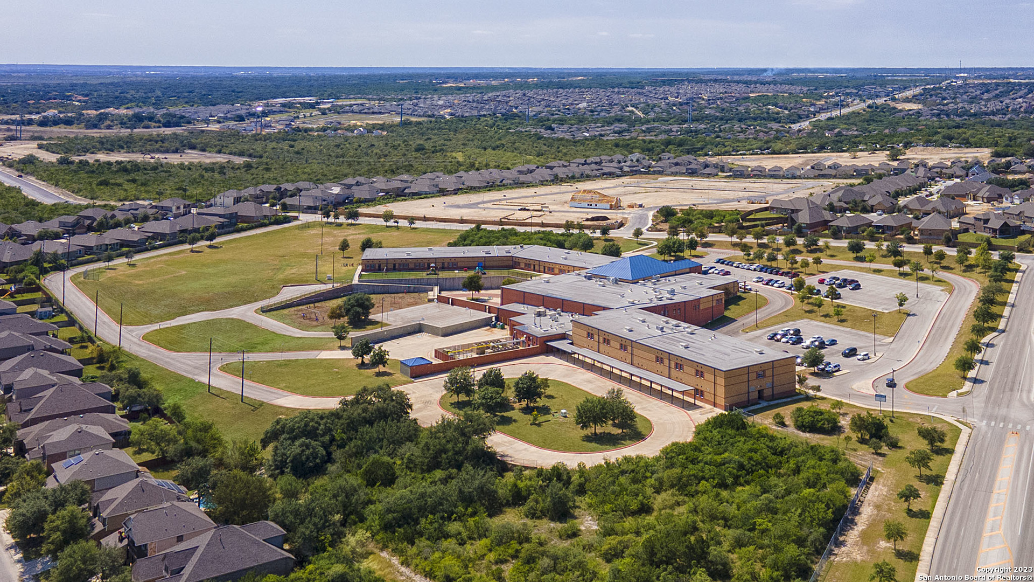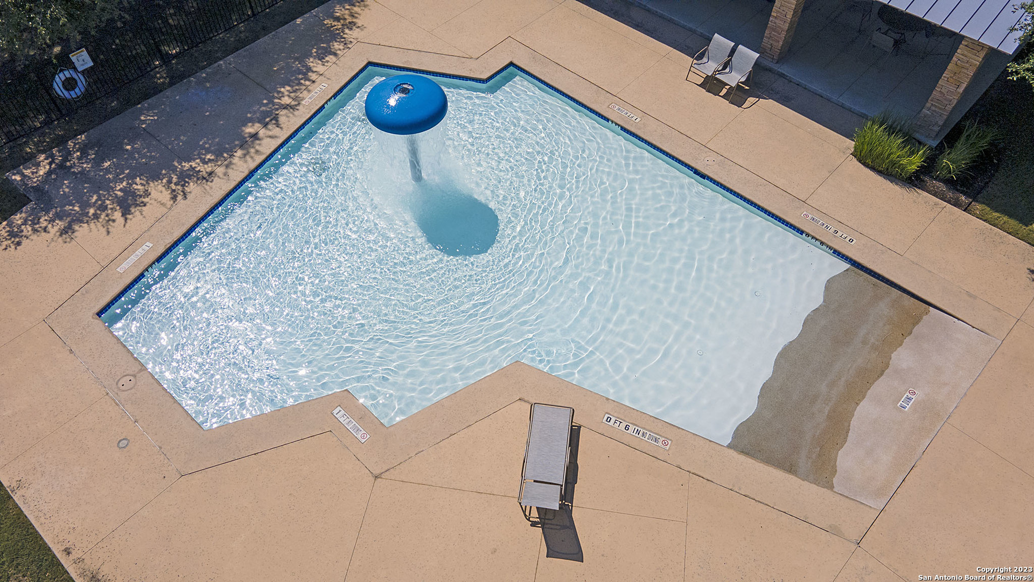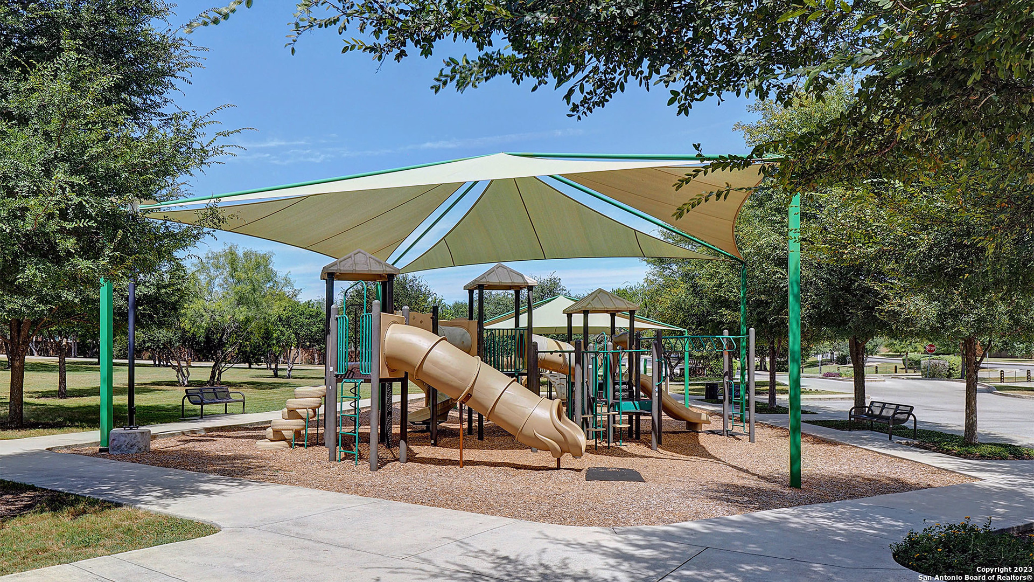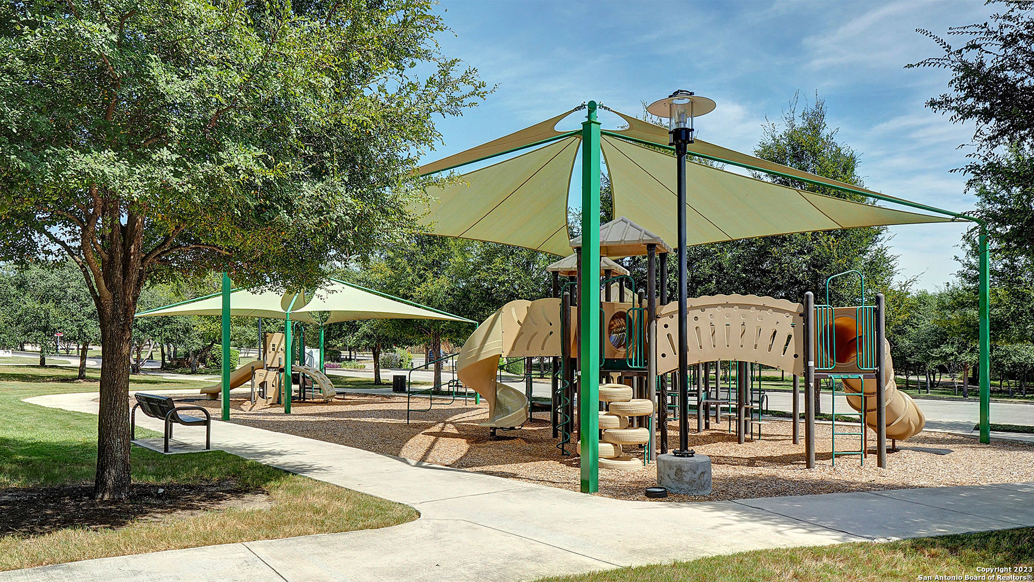1002 Quemada Ranch SAN ANTONIO, TX 78245
New Construction
Quemada Ranch 1002, SAN ANTONIO, 78245, Texas, United States
Overview
Property ID: 1737540
- 4
- 3
- 2934
- 2024
Description
Home office with French doors frame the two-story entry. Formal dining room. Two-story family room with a wall of windows and 19-foot ceiling. Island kitchen with built-in seating space offers a walk-in pantry, 5-burner gas cooktop and opens to morning area. Primary suite with 11-foot ceiling. Garden tub, separate glass-enclosed shower, dual sinks and two walk-in closets in the primary bath. Additional bedroom on first floor. Secondary bedrooms with walk-in closets and a game room complete this spacious design. Utility room. Extended covered backyard patio and 5-zone sprinkler system. Two-car garage.
Address
Open on Google Maps- Address 1002 Quemada Ranch
- City San Antonio
- State/county Texas
- Zip/Postal Code 78245
- Country United States
Details
Updated on March 6, 2024 at 7:05 am- Property ID: 1737540
- Price: $599,900
- Property Size: 2934 SQFT
- Land Area: 101 SQFT
- Bedrooms: 4
- Bathrooms: 3
- Year Built: 2024
360° Virtual Tour
Mortgage Calculator
Monthly
- Principal & Interest
- Property Tax
- Home Insurance
- PMI
Listing courtesy of Robert Moore
TREC #542317
(800) 247-3779
phbroker@perryhomes.com
Perry Homes Realty, LLC
(800) 247-3779
phbroker@perryhomes.com
Perry Homes Realty, LLC


