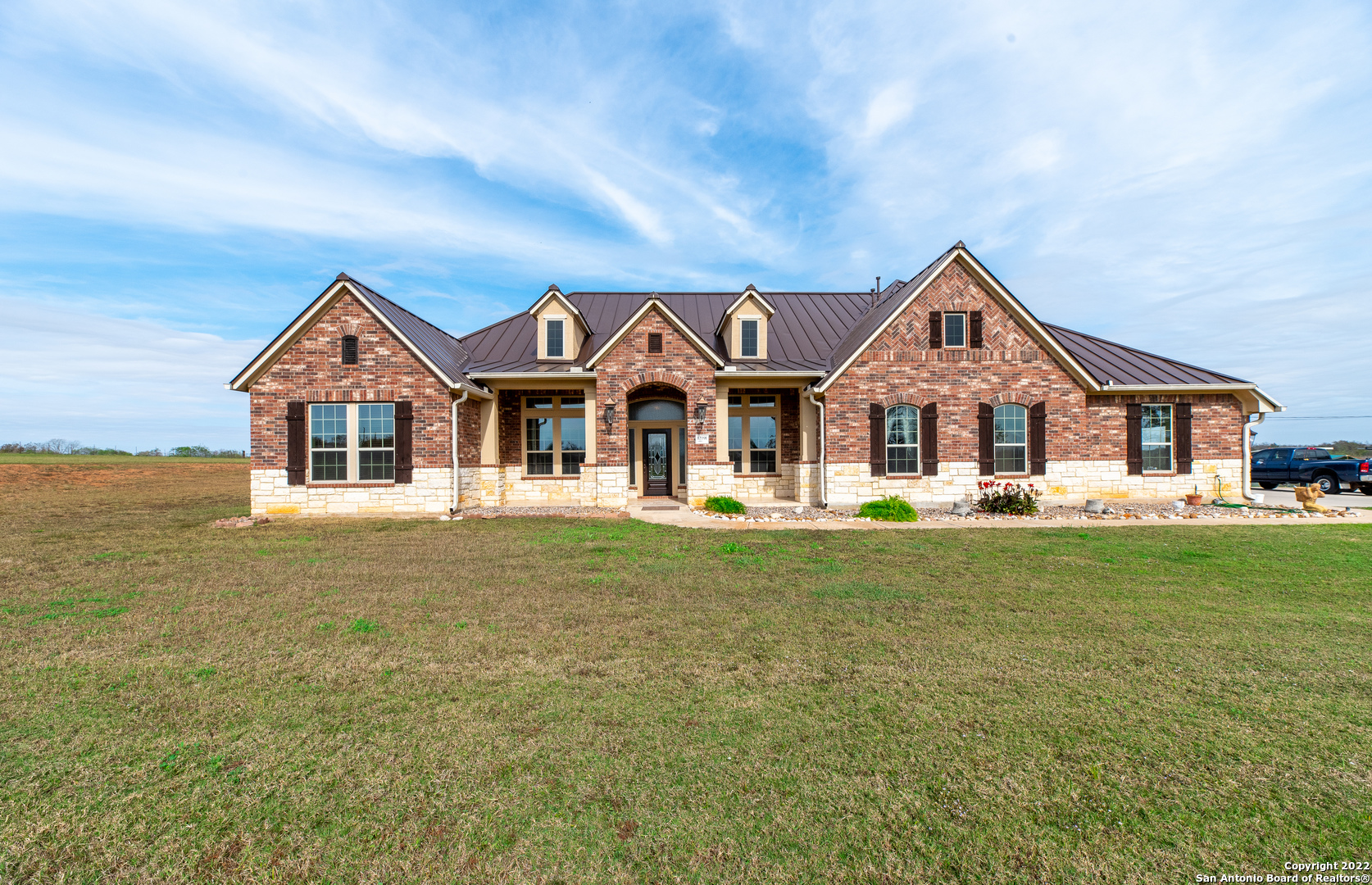12191 La Vernia Rd ADKINS, TX 78101
Overview
- 4
- 4
- 3872
- 2014
Description
This is Ranch Living at it’s Finest! Come explore this 20.55 Acre Estate just 25 mins from downtown San Antonio. A custom built David Weekly home is the gorgeous centerpiece for this one of kind property. Completely fenced, you will enjoy country living with upscale luxury ammenities. As you enter the private residence’s electric gated entrance you make your way down the extra long driveway leading to the 3 car garage. The lovely curb appeal and well appointed landscaping compliments the custom Mosaic tile designs and travertine tile as you head towards the front door through the covered porch. Upon entering the home you immediately notice the tall ceilings and the Limestone accent wall in the formal dining area to your left. To your right is an office perfectly sized with french doors, a large window facing the front of the home with a tall decorative ceiling. As you make your way through the home pass the staircase, the open concept greets you with a stone gas burning fireplace and mantel. The living space feels massive as it flows seemlessly to the kitchen displaying it’s large granite and stone island. The custom kitchen is equipped with a Gas Cooktop, wood cabinetry, granite countertops, wall oven/microwave, walk in pantry and an additional dining area. A wall of windows line the entire back wall of the home giving you a peaceful view of the well maintained acreage and livestock in the distance. The additional dining area/sunroom also provides outdoor access to the large covered back patio complete with lighting, ceiling fans and bbq pit connection. This 4 bedroom 4.5 bath beauty boasts a split bedroom floorplan leaving the Primary Bedroom a retreat all of it’s own. The expansive room is complete with wooden beams that line the tall ceiling and access to the outdoor back patio. As you enter the room you will appreciate the natural light coming in through the many windows and the wood flooring that pairs perfectly with the wood beams. Making your way to the ensuite custom designed bathroom and you can’t help but feel like Royalty! The impressive bathroom includes 2 separate vanities, soaking tub, walk in shower from either side, and double shower heads. And huge custom closet spaces that only a true fashionista can appreciate. A dressing room complete with a mirrored wall, shelves, racks and room for even the most organized person to enjoy! The secondary bedroom suite complete with tile flooring also offers an ensuite full bathroom with shower and safety rail. 2 more additional full bathrooms on either side of the home and 2 more guest bedrooms offer plenty of space for a large family or for get togethers at the Ranch! Upstairs you will find a huge open space with an excellent view of the expansive property. An additional half bath upstairs makes it easy to enjoy a play area, second living space, game room or even a media room! Don’t forget about the double door access to either side of the attic that is perfect for easy access to AC/Ducts, storage spaces or to service the 2 water heaters complete with expansion tanks. This Beautiful Country Living Estate also includes an insulated 50’x60′ warehouse equipped with a half bathroom inside. An additional electric gated entrance from Loop 1604 side allows you to access the warehouse privately. There’s covered RV parking attached to the side of the warehouse as well an additional covered parking spaces in the front of the warehouse for more vehicles, toys or equipment. The fencing inside the property also designates areas for livestock to safely roam with access to barns and shelters from the elements. If you’re looking for a one of kind Homestead just outside of the city limits, a place to both live and work or a Beloved Country Retreat, THIS IS IT! Call now for to schedule your private showing. Pre approved buyers are welcome to tour the property with a licensced real estate agent. By appointment only.
Address
Open on Google Maps- Address 12191 La Vernia Rd
- City ADKINS
- State/county Texas
- Zip/Postal Code 78101
- Country United States
Details
Updated on July 4, 2022 at 8:01 pm- Property ID: 1593599
- Price: $1,490,000
- Property Size: 3872 SQFT
- Land Area: 2001 SQFT
- Bedrooms: 4
- Bathrooms: 4
- Year Built: 2014
Features
Mortgage Calculator
- Principal & Interest
- Property Tax
- Home Insurance
- PMI
(956) 566-6948
formalrealty@gmail.com;ritarealty210@gmail.com
Formal Realty LLC
























































