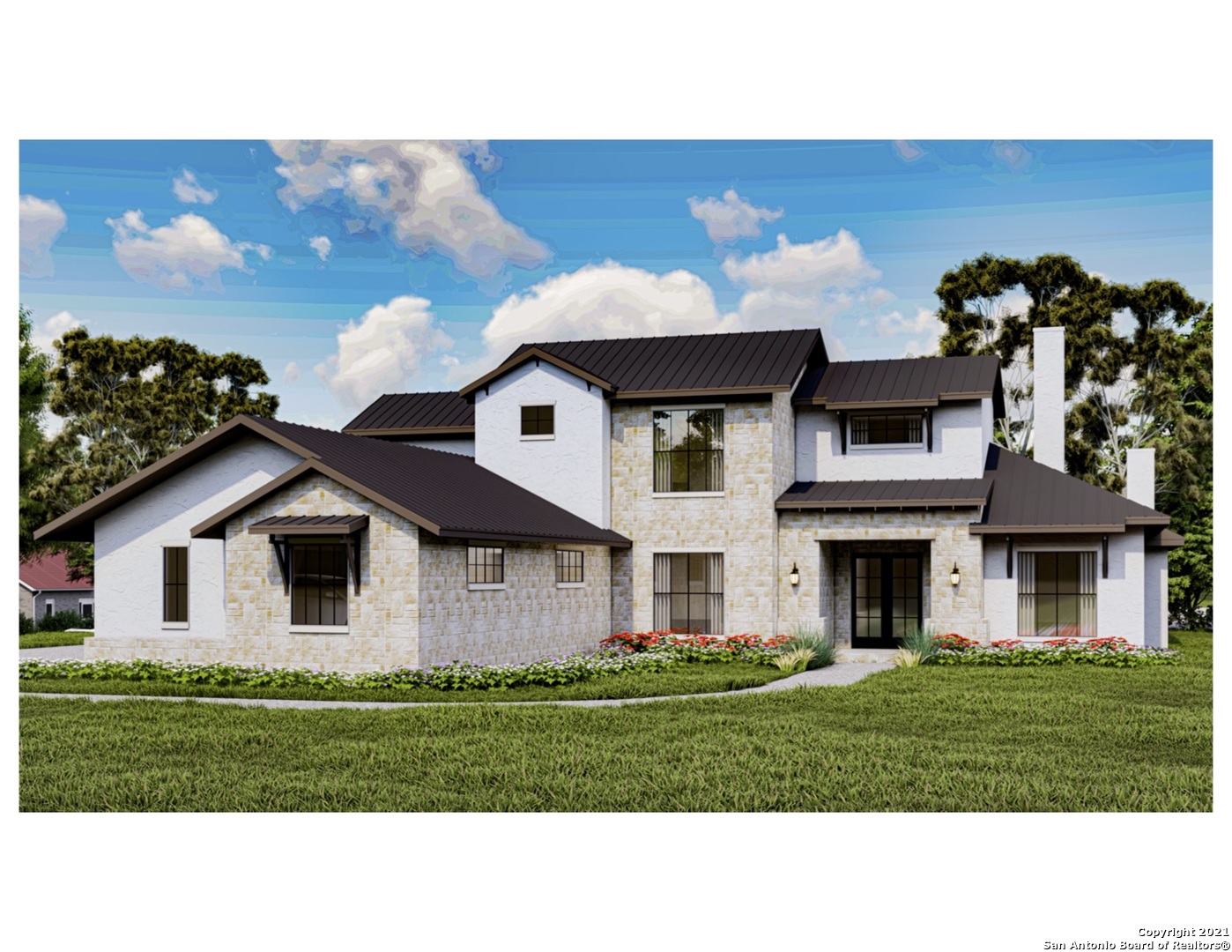1226 Game Trail NEWBRAUNFE, TX 78132
Overview
- 4
- 3
- 3144
- 2021
Description
Another new luxury custom build from JNJ Builders! This To-Be-Built home will have an open floor plan and high-end finishes inside and out. 10-12 foot ceilings throughout the home soar to 21 in the entry foyer. The owners’ suite is a spacious escape with 11-foot ceilings, two walk-in closets, large walk-in shower and freestanding tub. First floor features ample flex space to include a dedicated exercise room, study with built-in bookcases, and a craft room (which can also be a main floor guest suite). A wrap-around expansive back patio features a wood-burning fireplace and full outdoor kitchen with direct access to a secondary full bathroom (future pool bathroom). Builder is including 3 tankless water heaters, surround sound wiring, spray foam insulation, granite countertops and a generous flooring allowance in the standard specifications. Custom cabinetry, extensive pantry and storage spaces, and top of the line finish carpentry will make this home a true showcase property. All finishes still able to be chosen by the new owners to personalize this custom home.
Address
Open on Google Maps- Address 1226 Game Trail
- City NEWBRAUNFE
- State/county Texas
- Zip/Postal Code 78132
- Country United States
Details
Updated on July 4, 2022 at 7:45 pm- Property ID: 1568394
- Price: $1,177,000
- Property Size: 3144 SQFT
- Land Area: 2611 SQFT
- Bedrooms: 4
- Bathrooms: 3
- Year Built: 2021
Mortgage Calculator
- Principal & Interest
- Property Tax
- Home Insurance
- PMI
(808) 226-0766
monicamryan1@gmail.com
Local Realty














