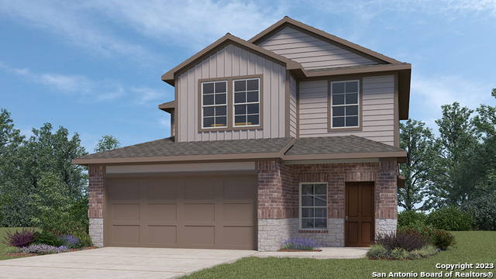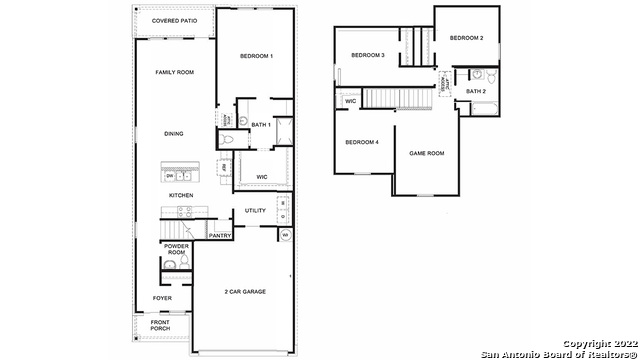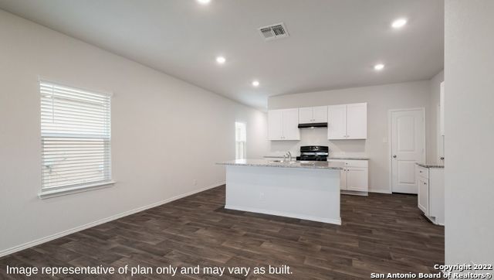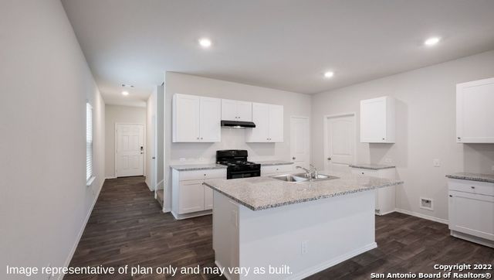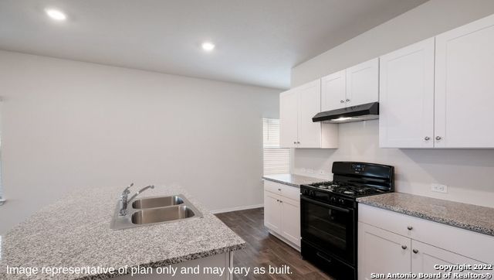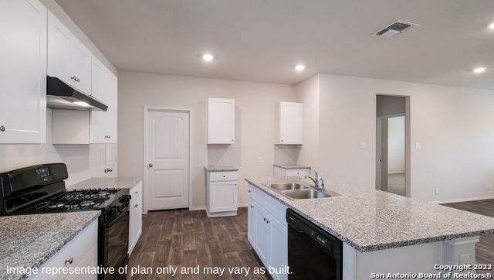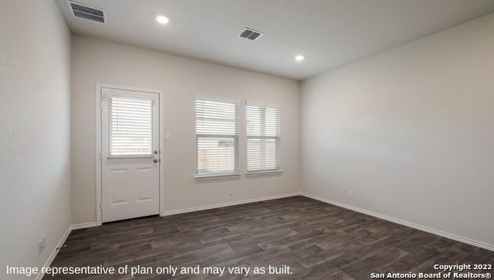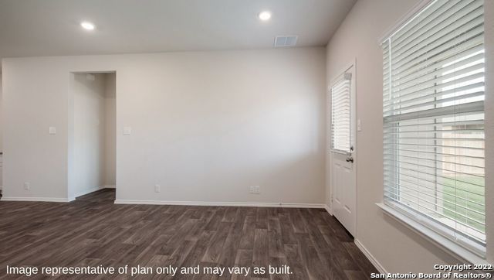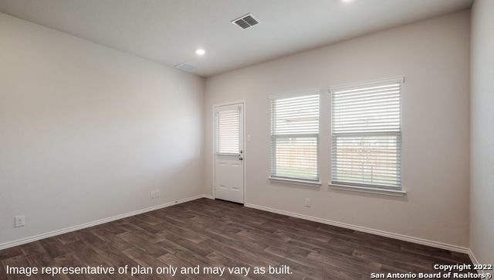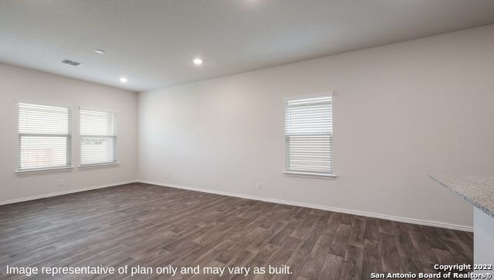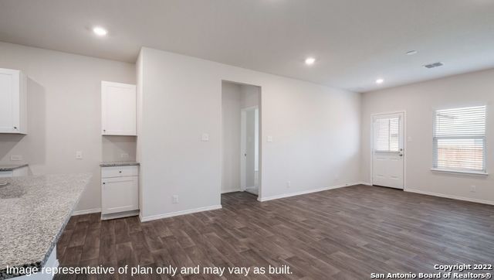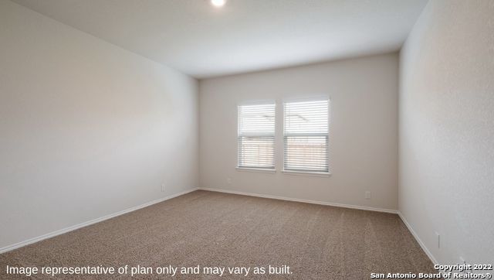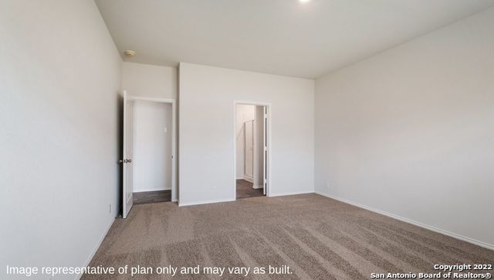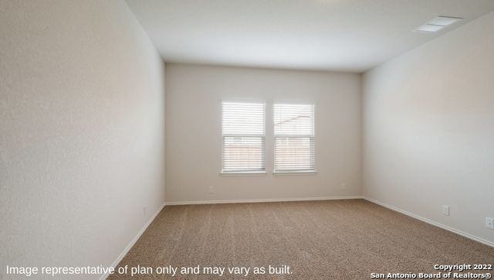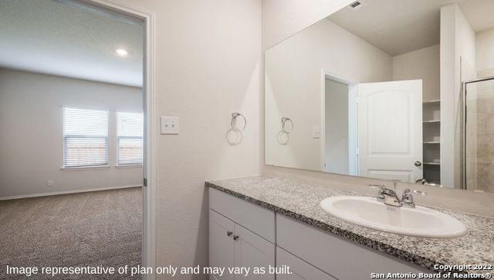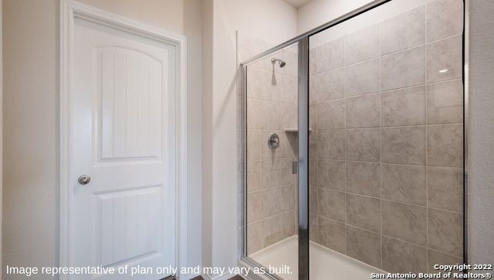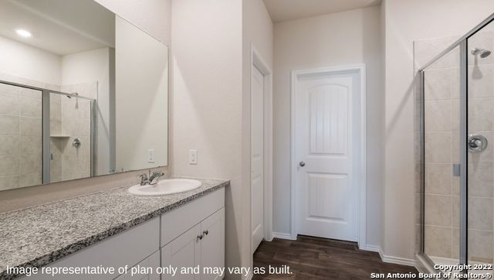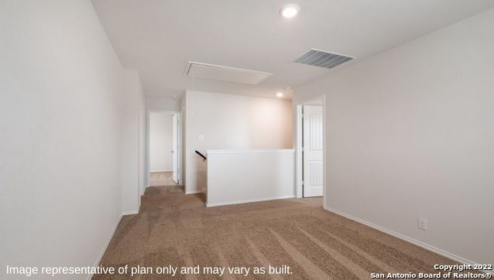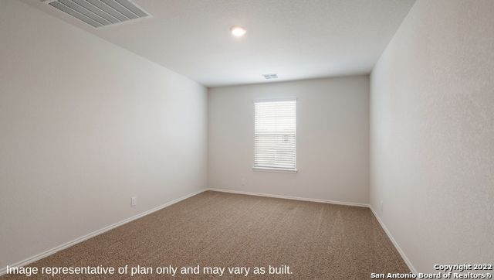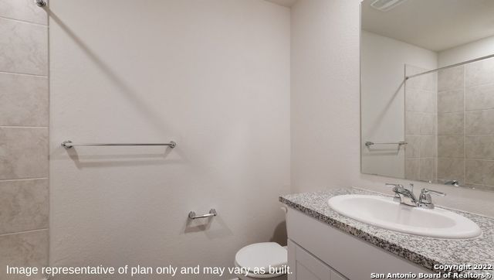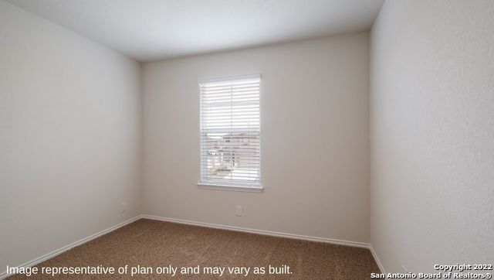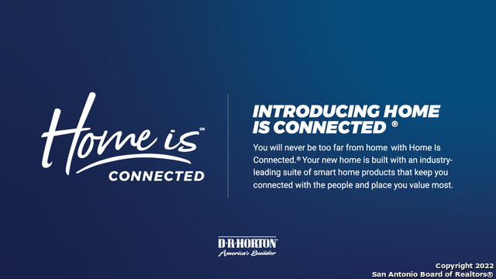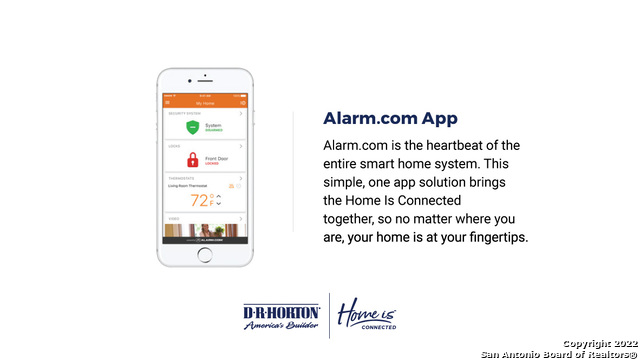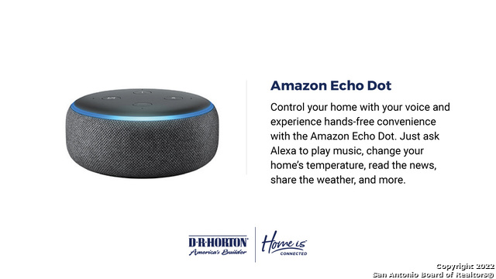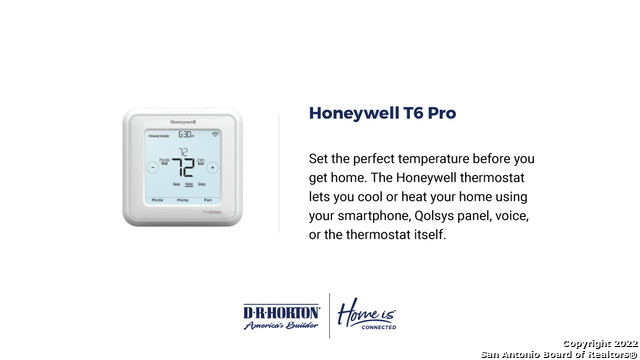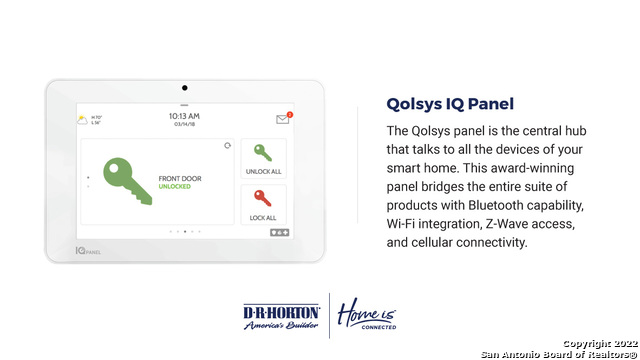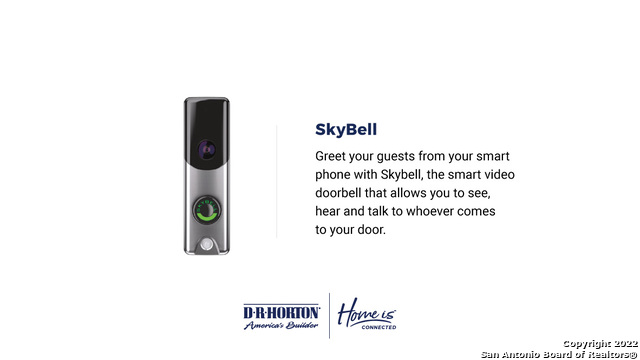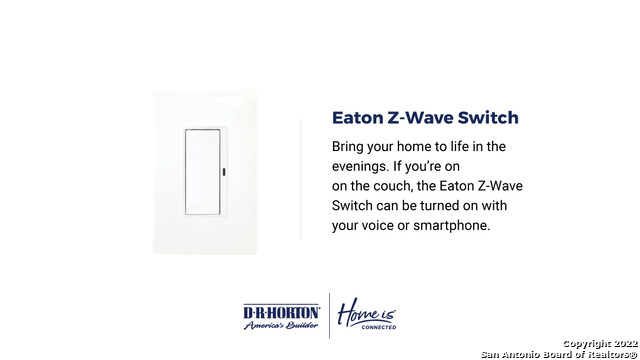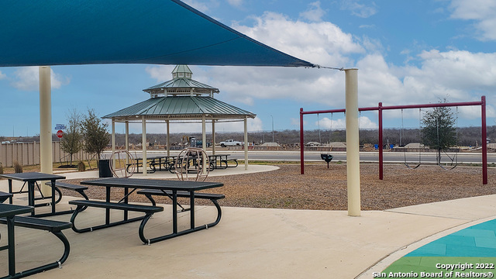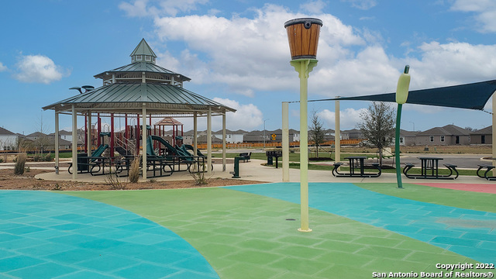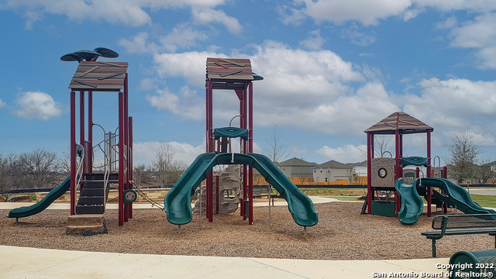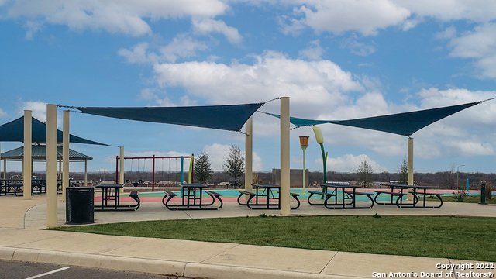15602 Lemon Pepper Creek VON ORMY, TX 78073
Overview
- 4
- 2
- 2042
- 2024
Description
The Hanna is a two-story home featuring 4 bedrooms, 2.5 baths, and 2-car garage. The entry foyer leads to a powder bath before opening to the kitchen, dining, and family rooms in an open concept floor plan. The gourmet kitchen includes granite counter tops, stainless steel appliances, and a kitchen island overlooking the family room. The downstairs first bedroom features an attractive ensuite a separate water closet, granite vanity countertop, and a large walk-in closet. The second story includes all secondary bedrooms, second full bath, and upstairs game room. A rear covered patio is located off the family room and is built standard. Additional features include sheet vinyl flooring in entry, living room, and all wet areas, granite bathroom countertops, and full yard landscaping and irrigation. This home includes our HOME IS CONNECTED base package. Using one central hub that talks to all the devices in your home, you can control the lights, thermostat and locks, all from your cellular device.
Address
Open on Google Maps- Address 15602 Lemon Pepper Creek
- City VON ORMY
- State/county Texas
- Zip/Postal Code 78073
- Country United States
Details
Updated on March 8, 2024 at 7:05 am- Property ID: 1743926
- Price: $307,950
- Property Size: 2042 SQFT
- Land Area: 2302 SQFT
- Bedrooms: 4
- Bathrooms: 2
- Year Built: 2024
360° Virtual Tour
Mortgage Calculator
- Principal & Interest
- Property Tax
- Home Insurance
- PMI
(210) 842-2001
rjreyes@me.com
Keller Williams Heritage


