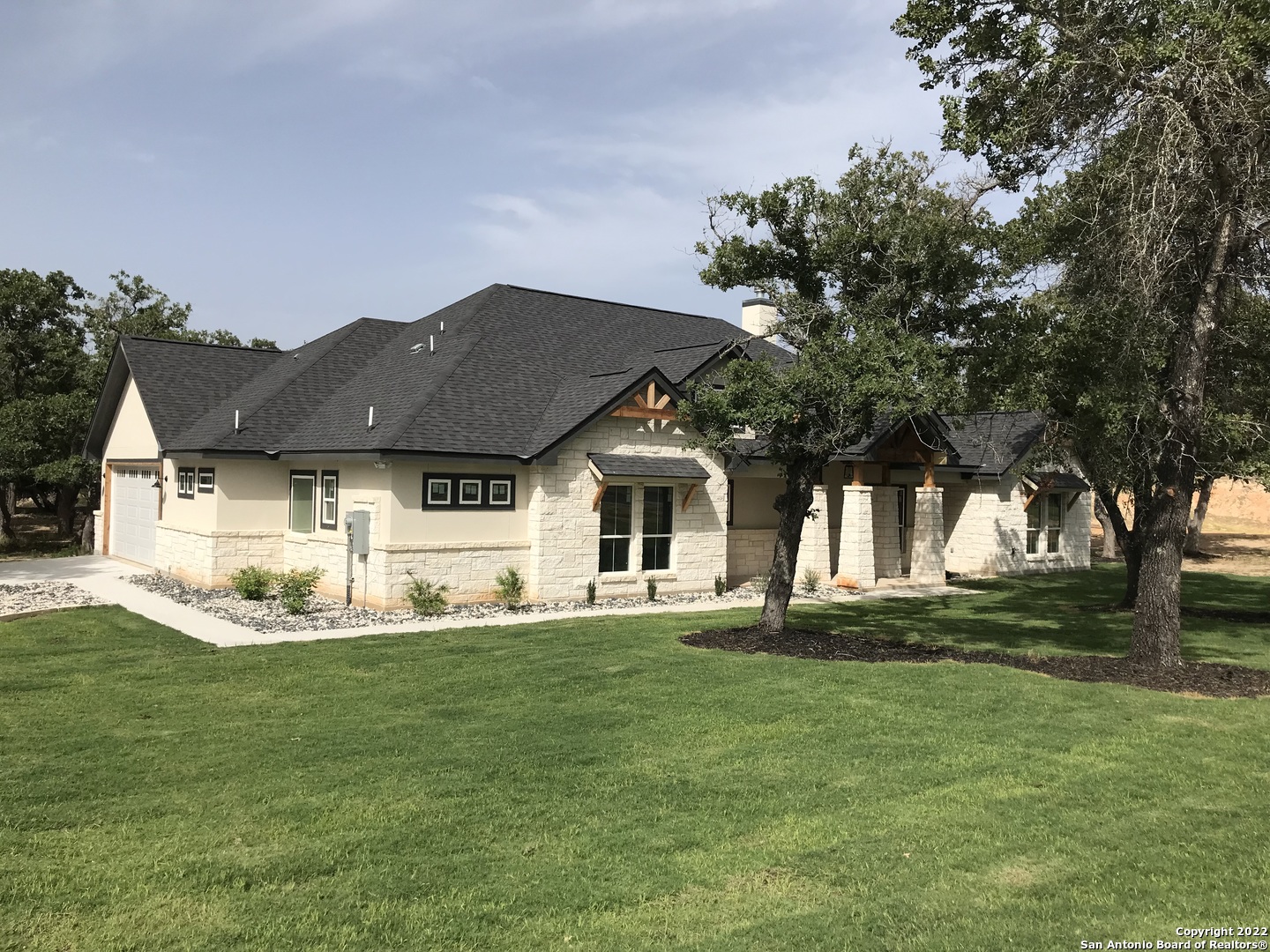164 Crescent Ridge ADKINS, TX 78101
Overview
- 4
- 3
- 2730
- 2022
Description
If You are Ready for a Home with All of the Extras, Then Look No Further! This Well Thought Out Floor Plan Sits on a Large 1 Acre Lot in the Very Sought-After Subdivision of Eden Crossing. The Builder has Paid Attention to Every Detail from Wonderful High Ceilings to Gorgeous Finishes Inside and Out! Dramatic Foyer with Wood-Look Tile Welcomes You into this Very Open Floor Plan. Gorgeous Kitchen with Stainless Appliances, Granite Counter Tops, Oversized Pantry and Custom Cabinets! The Living Room Highlights a Stone Fireplace, Picturesque Windows that Brings the Outside In. Spacious Bedrooms, Three Full Baths and a Study! Did I Mention a GAME ROOM?! Enormous, Covered Patio with a View of Your Property. Over-Sized Two Car Garage with Plenty of Parking for Guests! Professionally Landscaped Yard in the Front and Back to include Rock Beds, Sod and a Sprinkler System!
Address
Open on Google Maps- Address 164 Crescent Ridge
- City ADKINS
- State/county Texas
- Zip/Postal Code 78101
- Country United States
Details
Updated on July 4, 2022 at 8:00 pm- Property ID: 1599409
- Price: $682,500
- Property Size: 2730 SQFT
- Land Area: 2800 SQFT
- Bedrooms: 4
- Bathrooms: 3
- Year Built: 2022
Mortgage Calculator
- Principal & Interest
- Property Tax
- Home Insurance
- PMI
(830) 216-2300
tracy@willda-beast.com;tracy@tracysellstexas.com
Falkin Realty

























