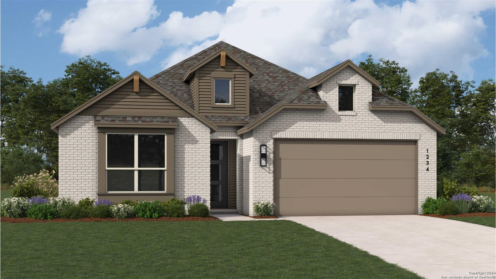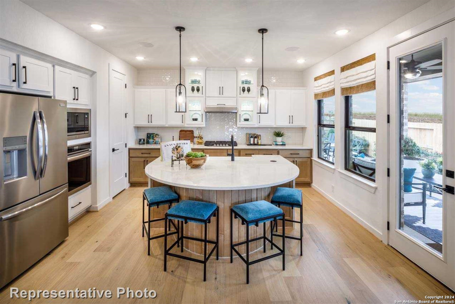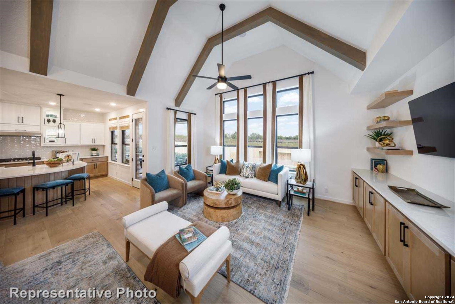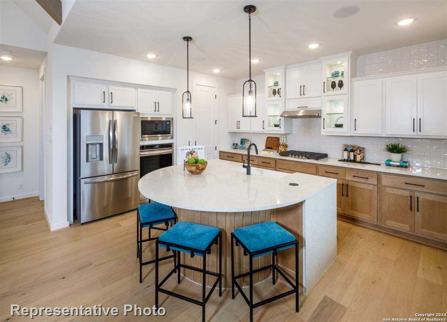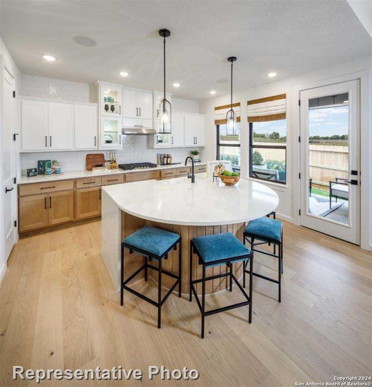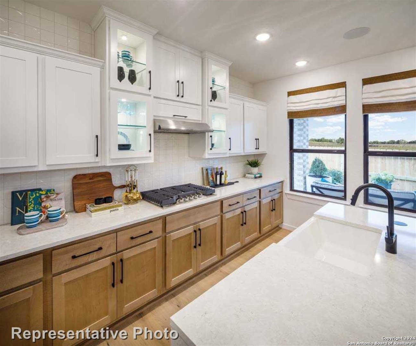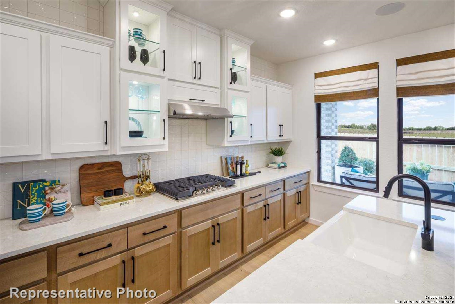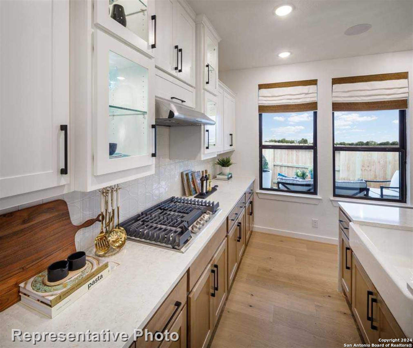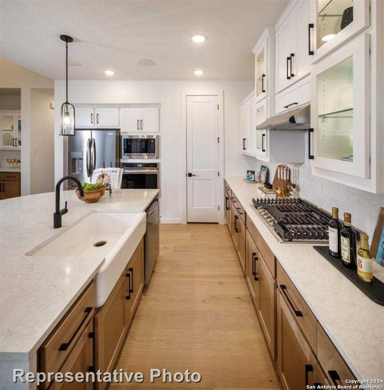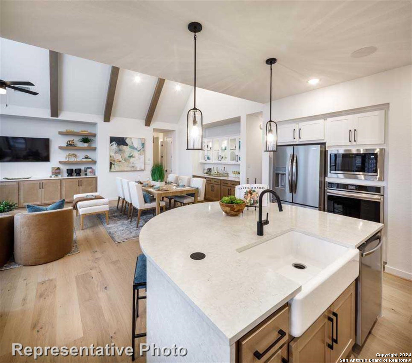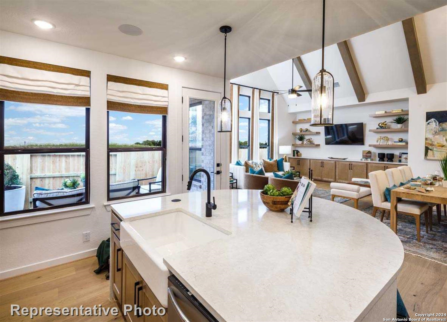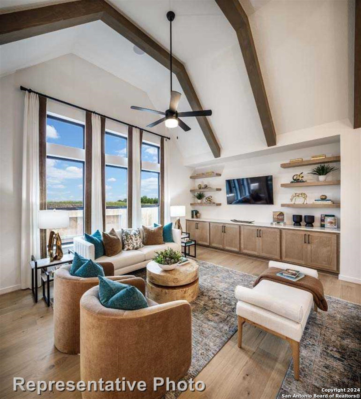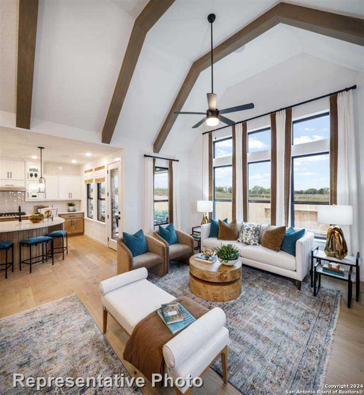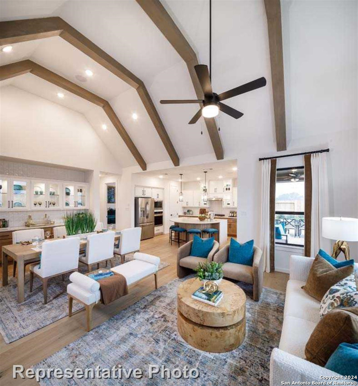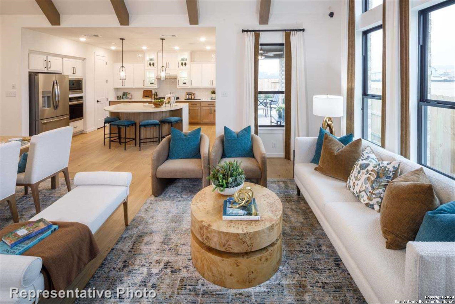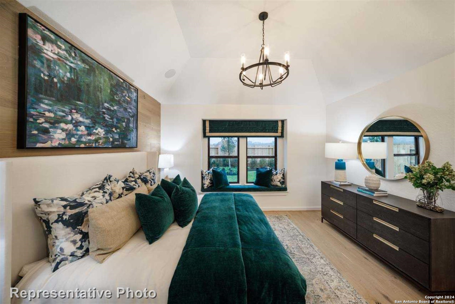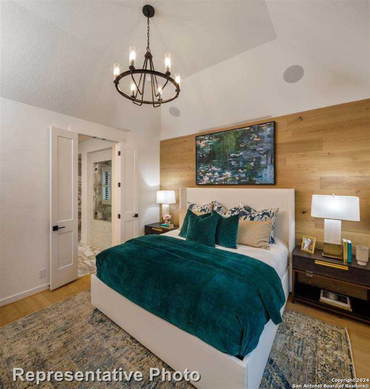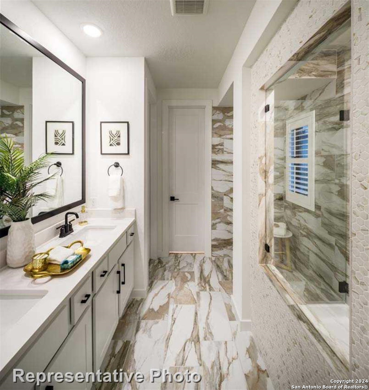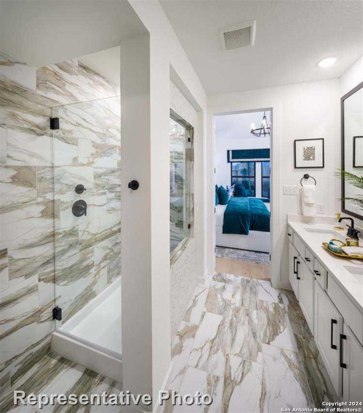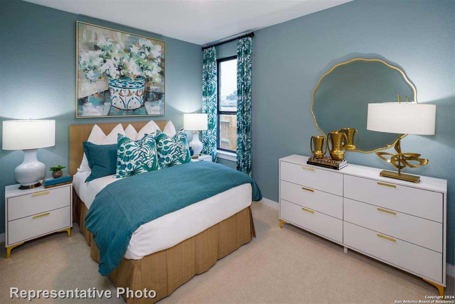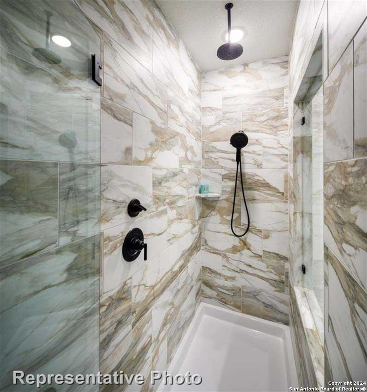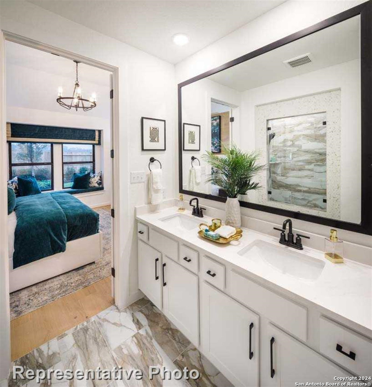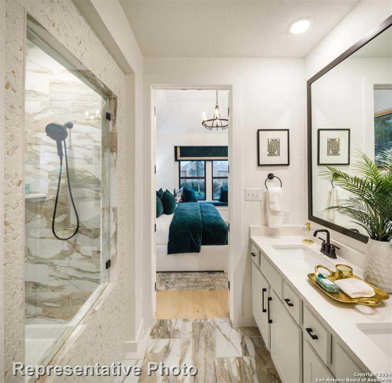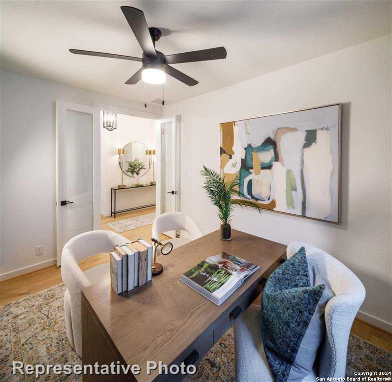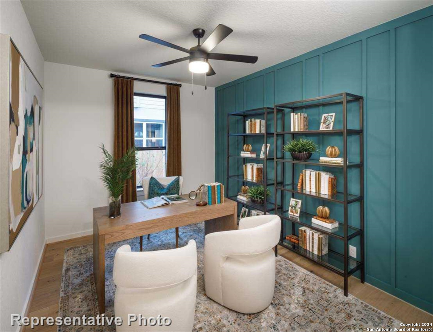1755 Heritage Maples NEWBRAUNFE, TX 78132
Overview
- 4
- 3
- 2160
- 2024
Description
MLS# 1741701 – Built by Highland Homes – April completion! ~ Impressive new Model Plan The Monet that backs to Green Space. All common areas in the home, including kitchen, dining, living, secondary baths are enhanced with the beautiful and durable wood look tile. The family room is spacious, and opens to the gourmet kitchen w extra large island, stainless appliances, solid surface counters, and pendant lighting. The dining area is extra spacious with a beautiful bay window. The master suite is enhanced with bay window that allows for a seating area in the room, and the spa like master bath suite opens to the master bedroom. The master bath suite has double vanities, including an area with knee space for seating, and separate garden tub and shower. Secondary bedrooms are nicely spaced from the master suite, and are situated in a private hallway with full bath. The extended outdoor living in this home is perfect for relaxing and enjoying the great outdoors. Put this home on your must see list.
Address
Open on Google Maps- Address 1755 Heritage Maples
- City NEWBRAUNFE
- State/county Texas
- Zip/Postal Code 78132
- Country United States
Details
Updated on March 14, 2024 at 7:04 am- Property ID: 1741701
- Price: $529,000
- Property Size: 2160 SQFT
- Land Area: 2615 SQFT
- Bedrooms: 4
- Bathrooms: 3
- Year Built: 2024
Features
Mortgage Calculator
- Principal & Interest
- Property Tax
- Home Insurance
- PMI
(888) 872-8006
caballero@homesusa.com;rhonda.morgan@homesusa.com
Highland Homes Realty


