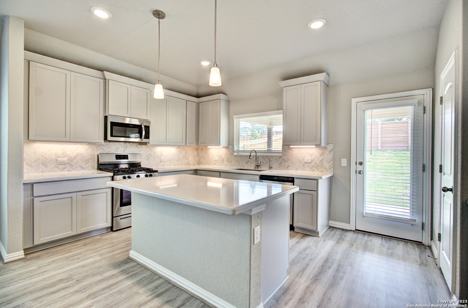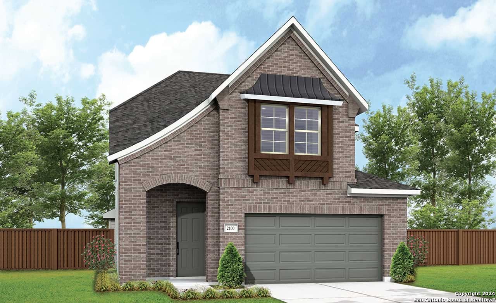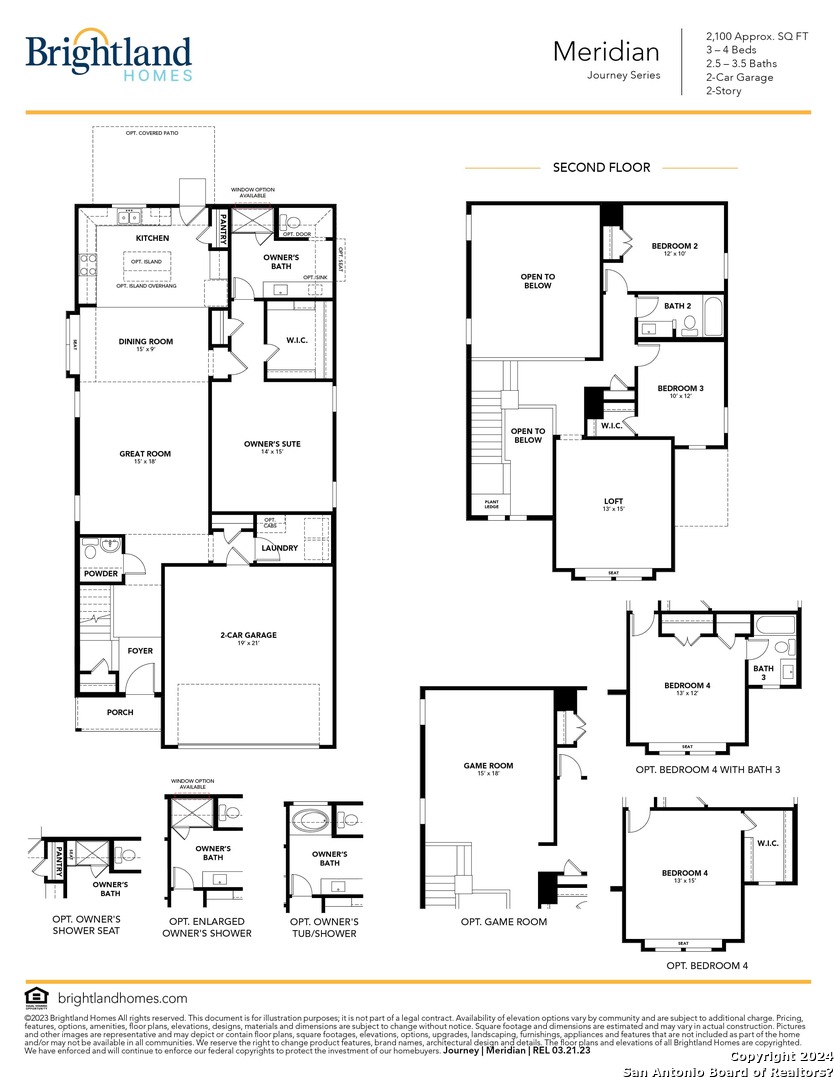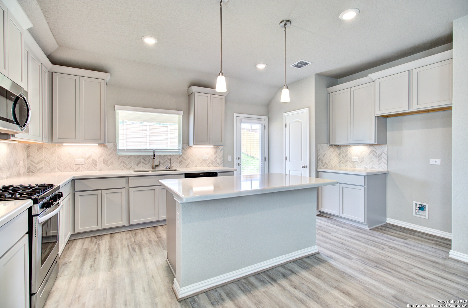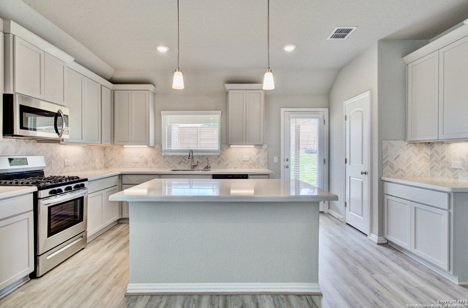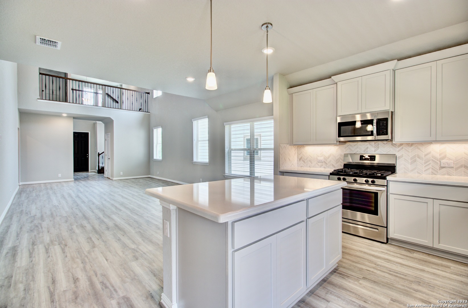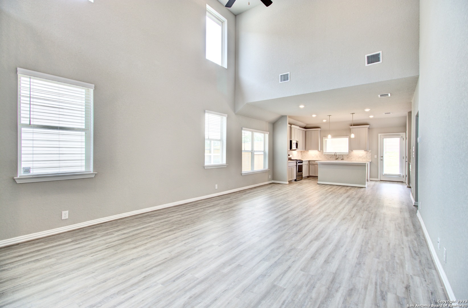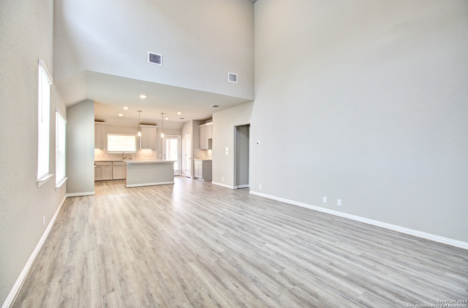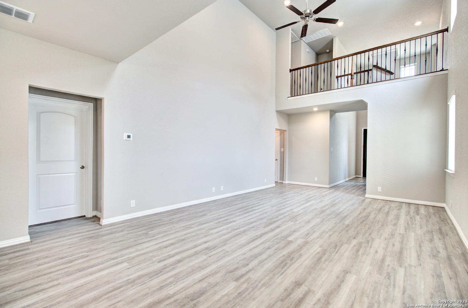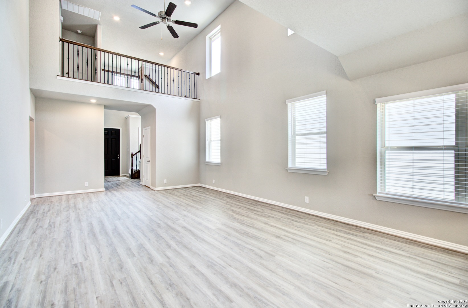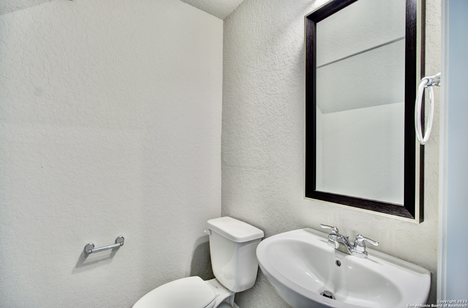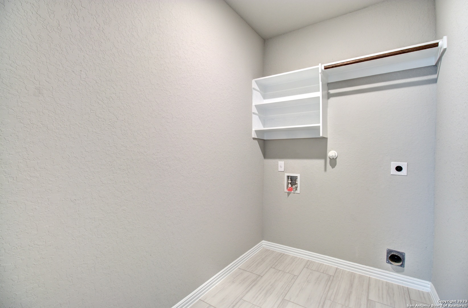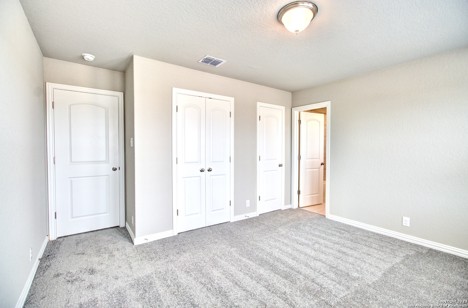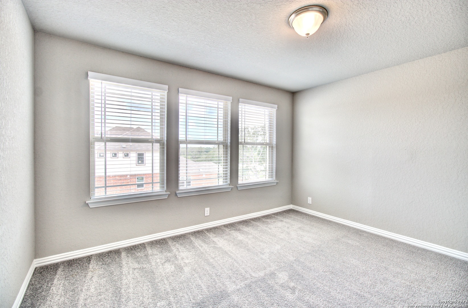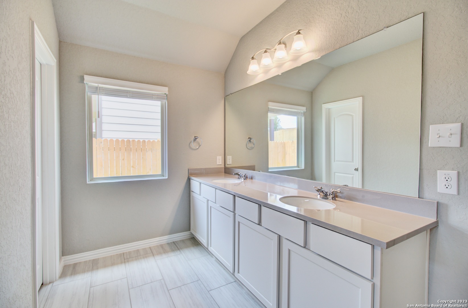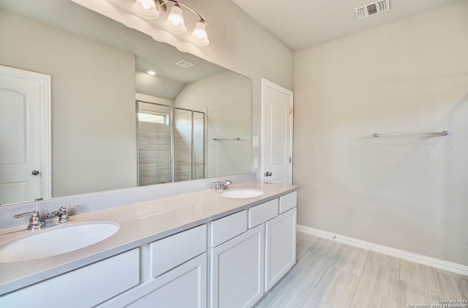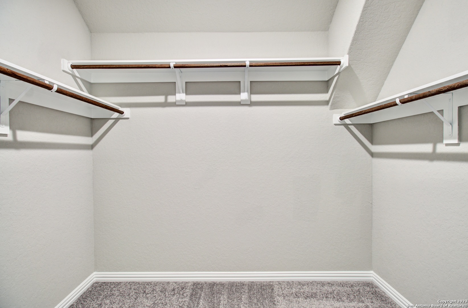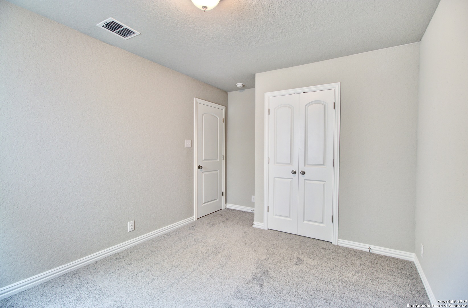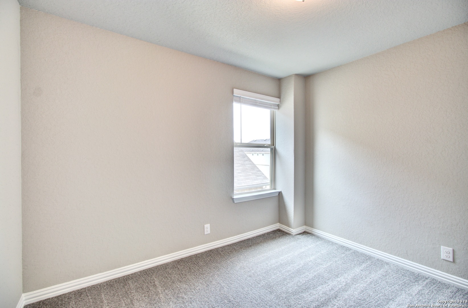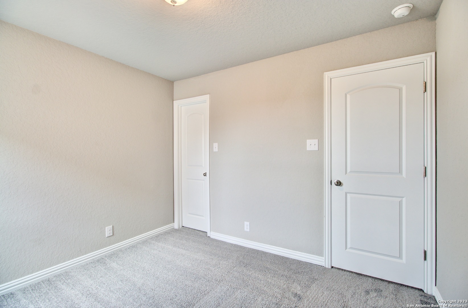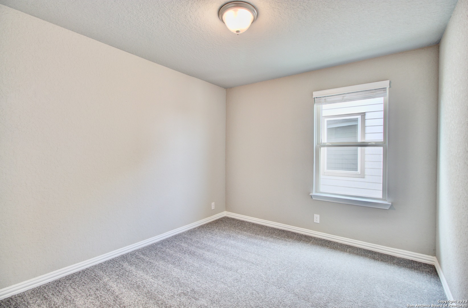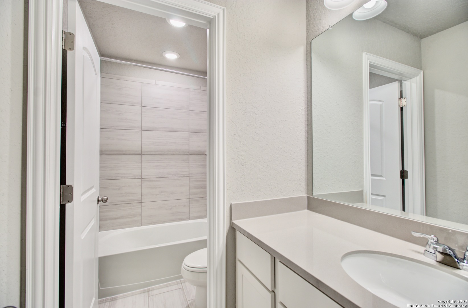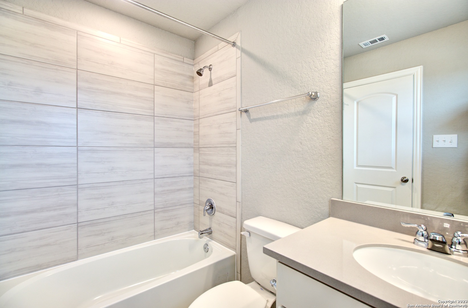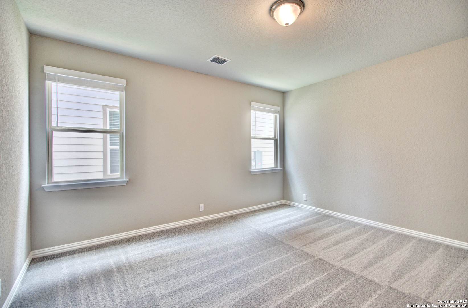2010 Gabby Cole Lane SAN ANTONIO, TX 78253
Overview
- 4
- 3
- 2145
- 2023
Description
**Added 4th Bedroom & 3rd Full Bathroom, Enlarged Kitchen Island, Multiple Upgrades ** Fall in love with this 2145sq two-story home by Brightland Homes. This home features blinds at standard locations, 8′ front and 1st floor interior doors, a tiled entrance foyer with a coat closet, and upgraded light fixtures & bath hardware. The large owner’s suite if located on the main level. There is a small hallway in the bedroom leading to the bathroom, a linen closet is on the left side of the hallway and the walk-in closet is on the right side. The bathroom has a double vanity, enlarged tiled walk-in shower, and a window added above the shower. The open kitchen has an enlarged center island with 10″ overhang bar top. There are granite counter tops, 42″ cabinets with crown moulding, two cabinet fronts have be switched out with glass doors, walk-in pantry, single bowl sink with pull down faucet and elite water system, and stainless steel appliance with a gas range. Upstairs there are three bedrooms and 2 bathrooms, with bedroom 4 and bathroom 3 being added ILO a loft. The exterior has stone masonry ILO of brick, 6′ privacy fence with gate, professionally landscaped yard, and a full yard sprinkler system. * Photos shown may not represent listed house.*
Address
Open on Google Maps- Address 2010 Gabby Cole Lane
- City San Antonio
- State/county Texas
- Zip/Postal Code 78253
- Country United States
Details
Updated on June 6, 2024 at 7:04 am- Property ID: 1743452
- Price: $421,990
- Property Size: 2145 SQFT
- Land Area: 104 SQFT
- Bedrooms: 4
- Bathrooms: 3
- Year Built: 2023
Features
Mortgage Calculator
- Principal & Interest
- Property Tax
- Home Insurance
- PMI
(512) 894-8910
SanAntonio@brightlandhomesbrokerage.com;sanantonio@gehanhomesbrokerage.com
Brightland Homes Brokerage, LLC


