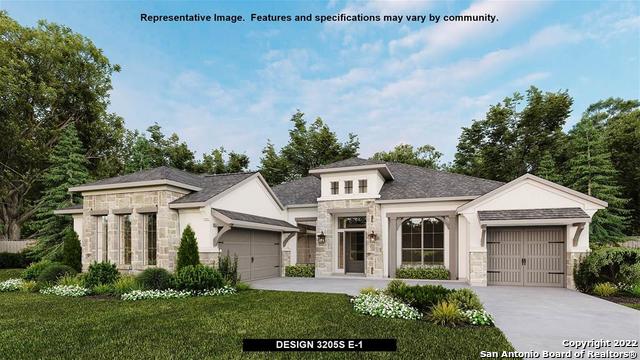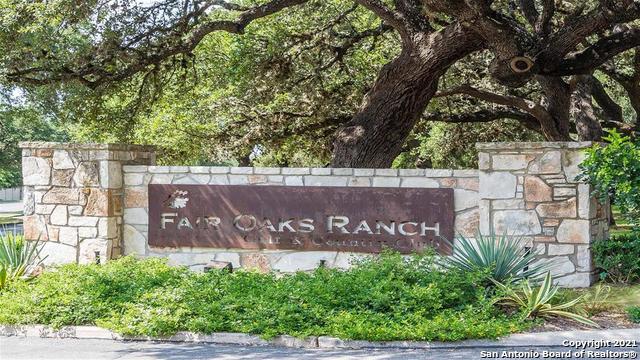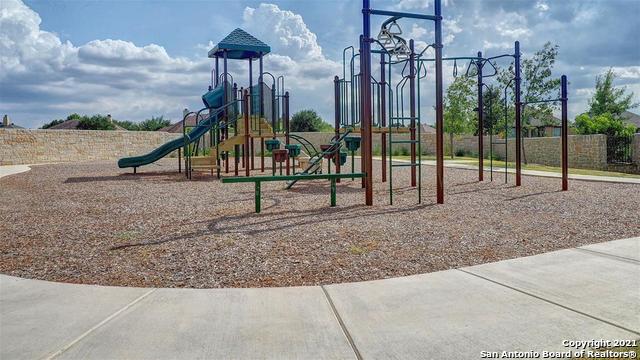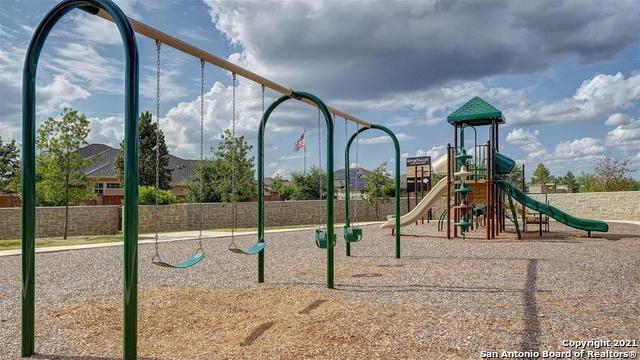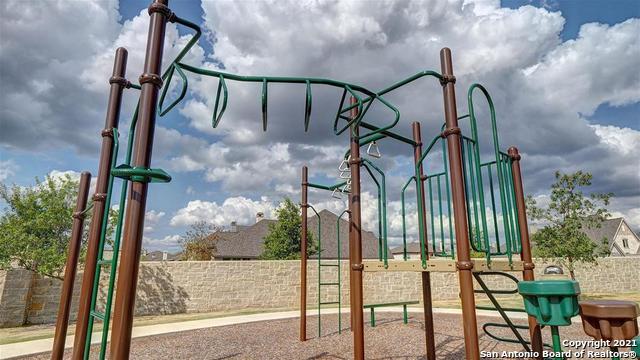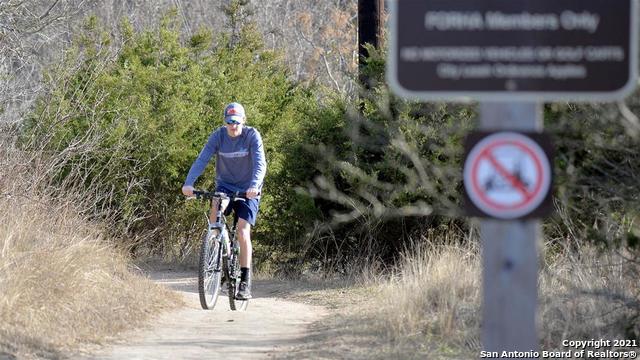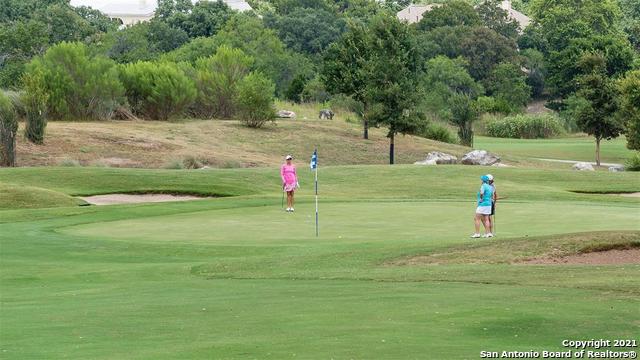30125 Valley Run FAIROAKSRA, TX 78015
Overview
- 4
- 3
- 3209
- 2022
Description
Perry Homes New Construction! Home office and formal dining room set at entry with rotunda ceiling. Family room with wall of windows and wood mantel fireplace flows into open kitchen and morning area. Kitchen features walk-in pantry, Butler’s pantry and island with built-in seating space. Game room just off morning area. Primary bedroom features coffered ceiling and wall of windows. Primary bath features dual vanity, garden tub, separate glass-enclosed shower and oversized walk-in closet. Guest suite offers private bath. High ceilings and abundant natural light add to this generous four-bedroom design. Extended covered backyard patio. Mud room. Three-car split garage.
Address
Open on Google Maps- Address 30125 Valley Run
- City FAIROAKSRA
- State/county Texas
- Zip/Postal Code 78015
- Country United States
Details
Updated on July 4, 2022 at 7:46 pm- Property ID: 1581631
- Price: $869,900
- Property Size: 3209 SQFT
- Land Area: 2601 SQFT
- Bedrooms: 4
- Bathrooms: 3
- Year Built: 2022
Mortgage Calculator
- Principal & Interest
- Property Tax
- Home Insurance
- PMI
(800) 247-3779
phbroker@perryhomes.com
Perry Development Management


