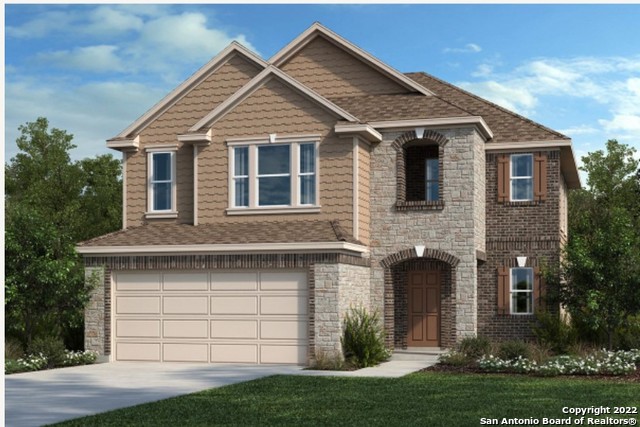3527 Proud Clarion SAN ANTONIO, TX 78245-3853
Overview
- 4
- 2
- 2566
- 2022
Description
**This spacious two-story home 3 bed/2.5 bath, 2566sqft, features a Flex room in first floor. Open floor plan w/9 foot ceiling. Beautiful kitchen with 42″ Woodmont Cabinetry color white, Silestone countertops with tile backsplash and undermount sink, a Moen Sleek faucet and Whirlpool appliances, including an Electric Range glass top, Smart microwave hood hood and 4-option dishwasher. Primary suite is located in first floor for your convenience, connecting bath that offers walk-in closet, White shower with seat ILO tub with tile surround, double vanity and linen closet. Game room in second floor. Other distinguishing features Soft water loop, Kwikset interior door hardware. Full Sprinkler System.
Address
Open on Google Maps- Address 3527 Proud Clarion
- City San Antonio
- State/county Texas
- Zip/Postal Code 78245-3853
- Country United States
Details
Updated on July 4, 2022 at 8:01 pm- Property ID: 1604395
- Price: $426,881
- Property Size: 2566 SQFT
- Land Area: 101 SQFT
- Bedrooms: 4
- Bathrooms: 2
- Year Built: 2022
Mortgage Calculator
- Principal & Interest
- Property Tax
- Home Insurance
- PMI
(210) 757-9785
dayton@theschradergroup.com
eXp Realty







