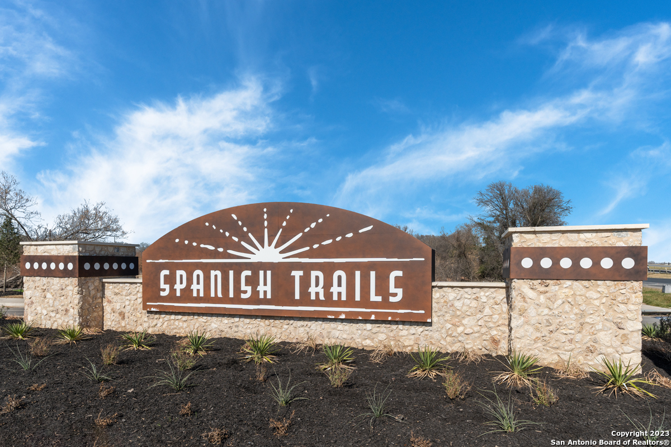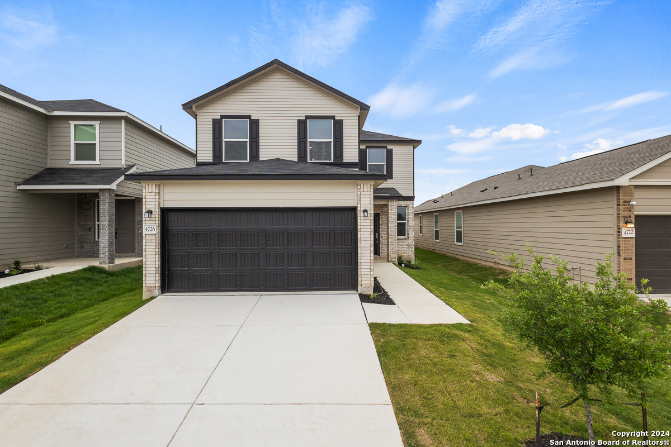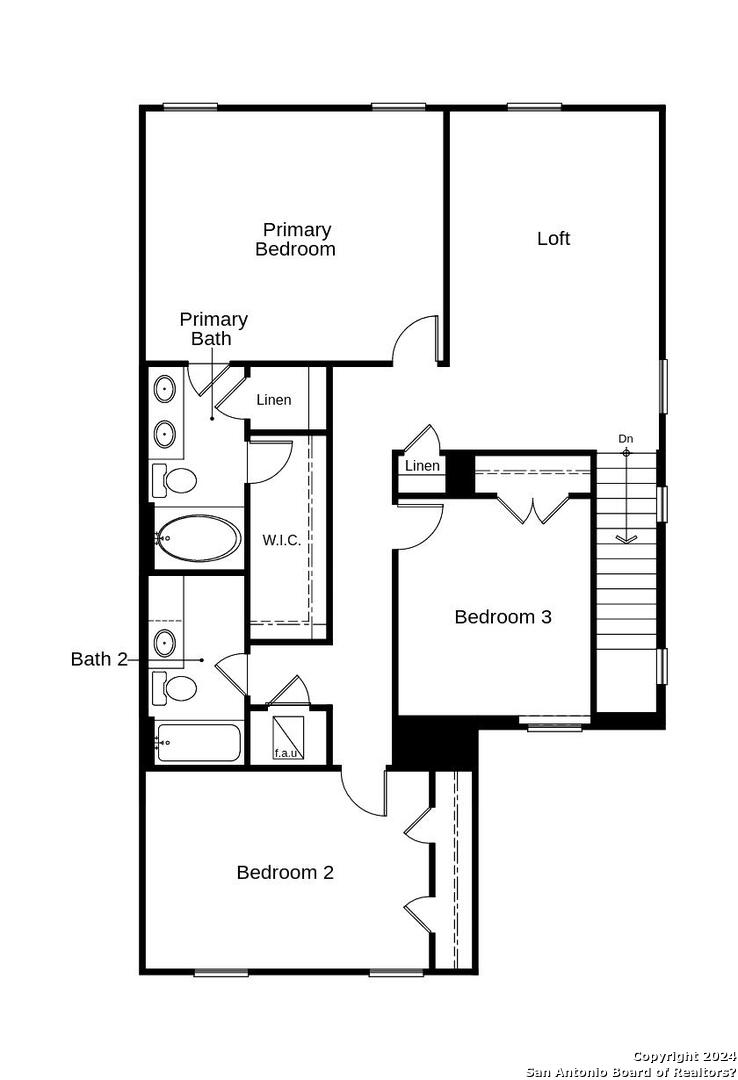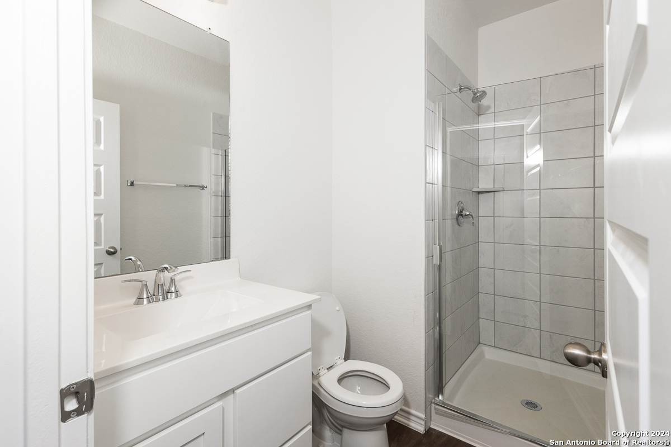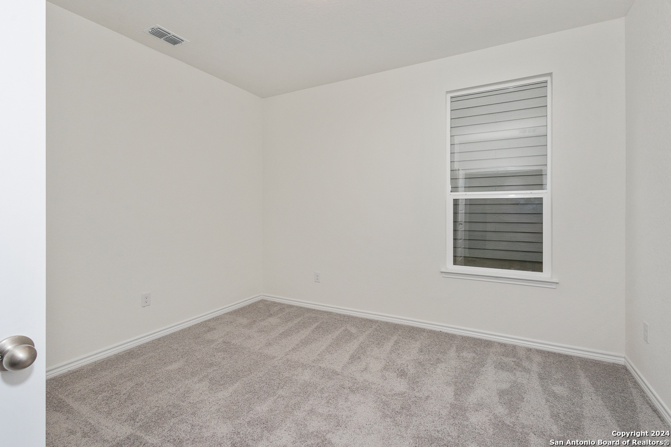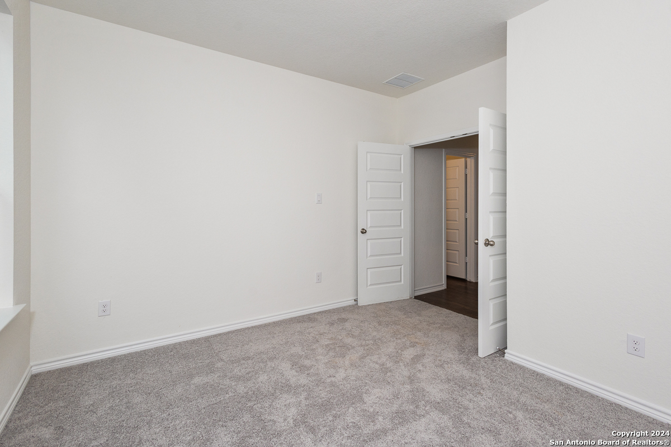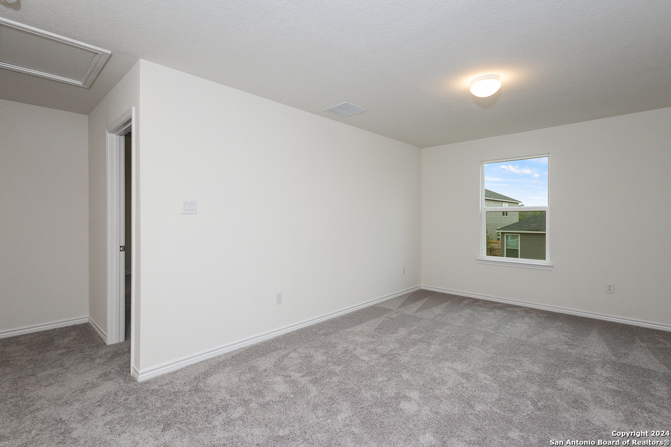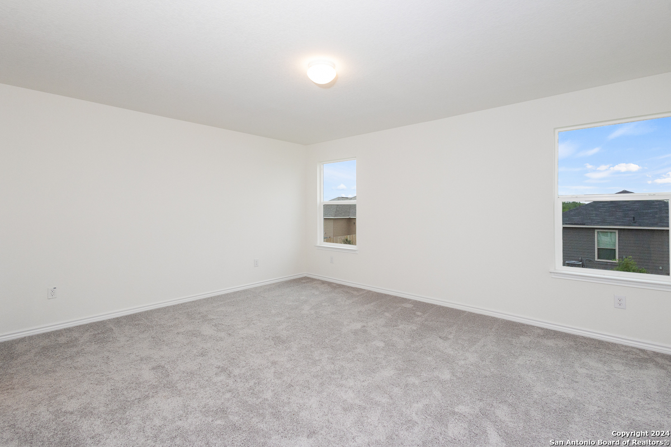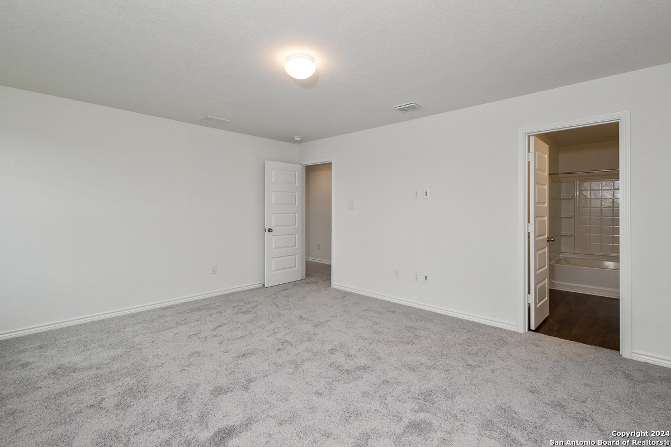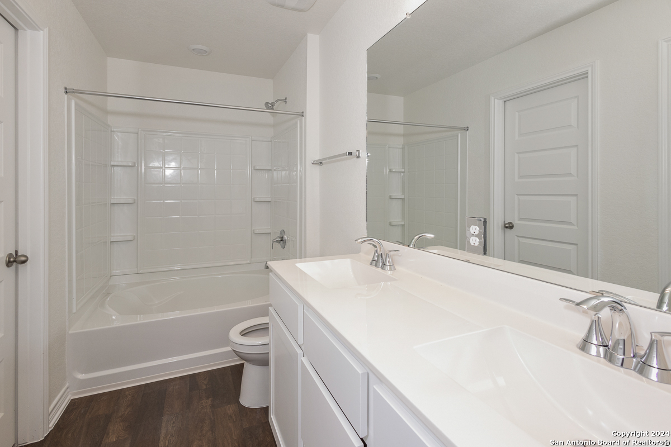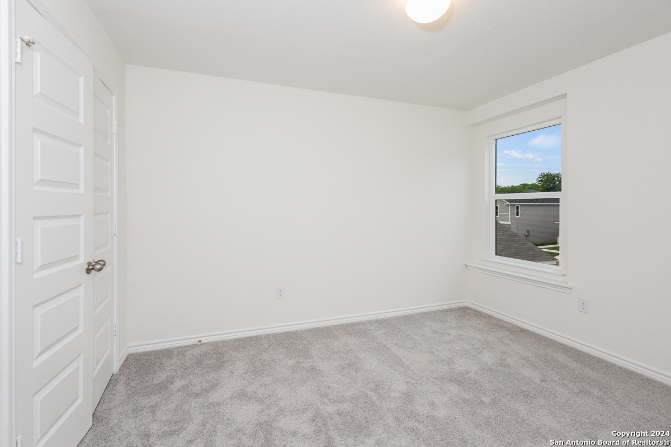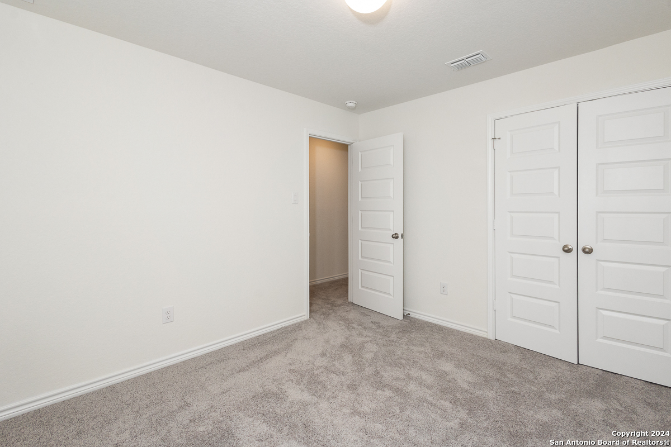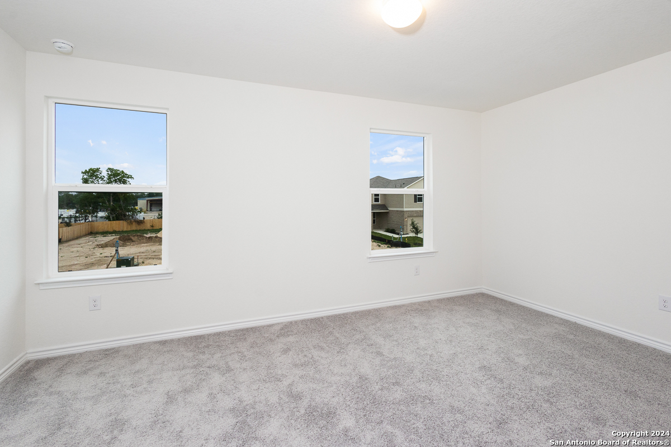4726 Pico Pico St SAN ANTONIO, TX 78222
New Construction
Pico Pico St 4726, SAN ANTONIO, 78222, Texas, United States
Overview
Property ID: 1751251
- 3
- 2
- 2245
- 2024
Description
**Welcome to your dream home. This charming, two-story gem features an open floor plan with 9-ft. first floor ceilings. A den with double doors makes for a private home office. The stylish kitchen boasts Woodmont Dakota Shaker-style 42-in. upper cabinets, Whirlpool stainless steel appliances and an extended breakfast bar for casual dining. Upstairs, the luxurious primary bath showcases a raised vanity and 42-in. garden tub/shower combination. Finishing touches include Generation Lighting fixtures and Sherwin-Williams interior paint.
Address
Open on Google Maps- Address 4726 Pico Pico St
- City San Antonio
- State/county Texas
- Zip/Postal Code 78222
- Country United States
Details
Updated on June 8, 2024 at 7:05 am- Property ID: 1751251
- Price: $289,999
- Property Size: 2245 SQFT
- Land Area: 1900 SQFT
- Bedrooms: 3
- Bathrooms: 2
- Year Built: 2024
Mortgage Calculator
Monthly
- Principal & Interest
- Property Tax
- Home Insurance
- PMI
Listing courtesy of Dayton Schrader
TREC #312921
(210) 757-9785
dayton@theschradergroup.com
eXp Realty
(210) 757-9785
dayton@theschradergroup.com
eXp Realty


