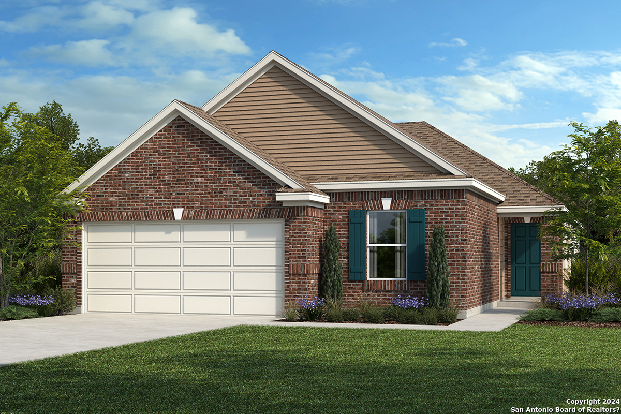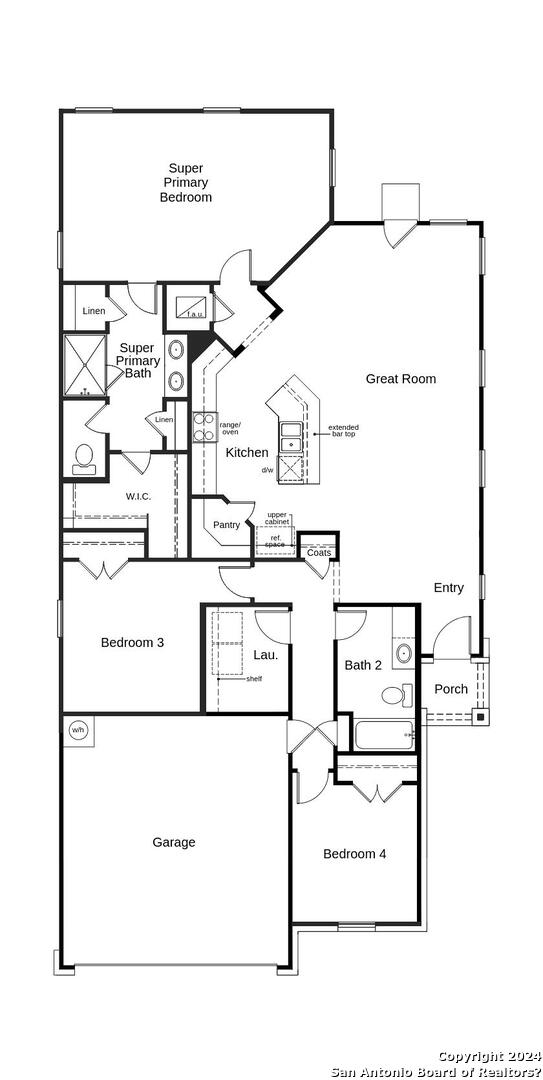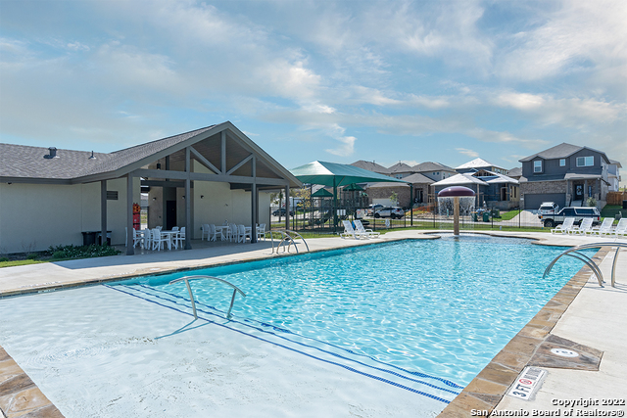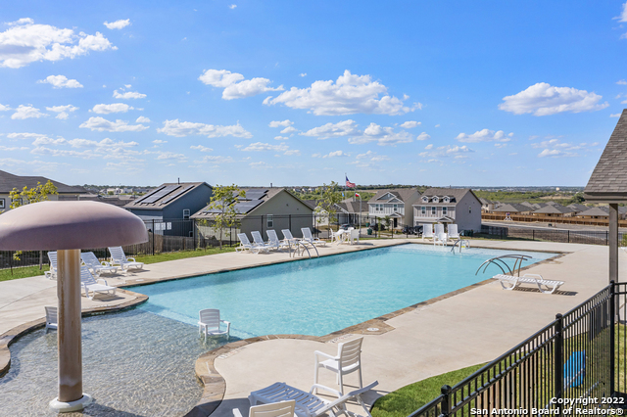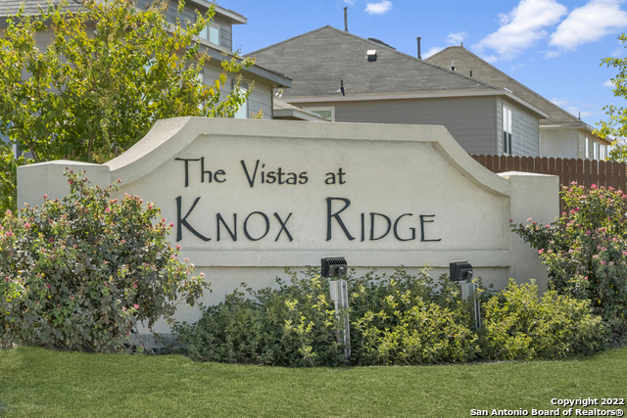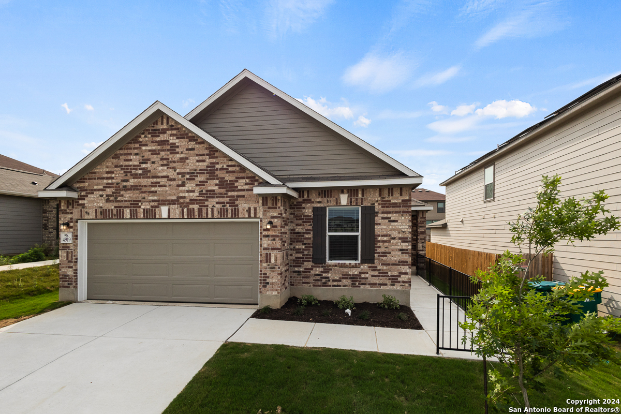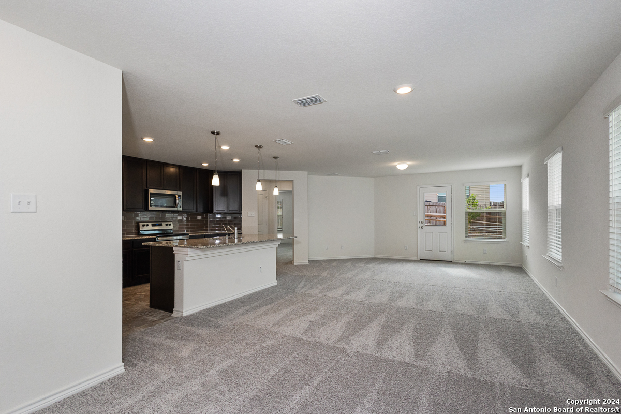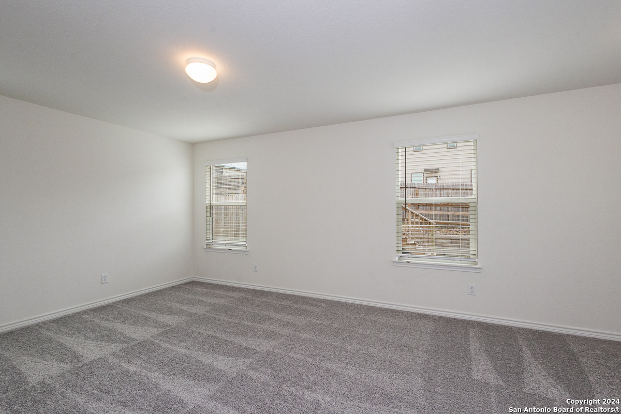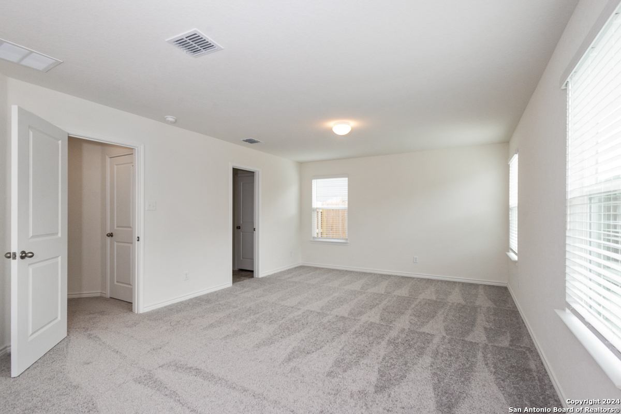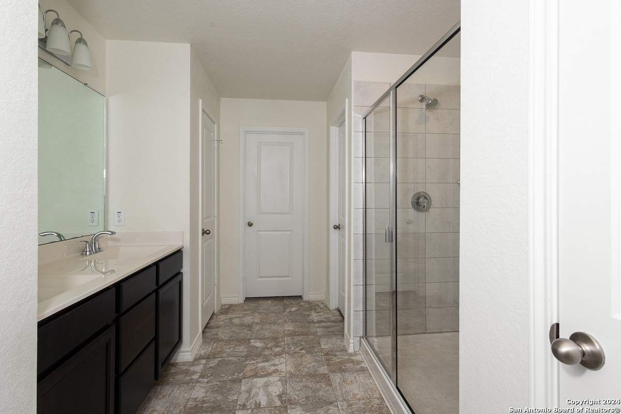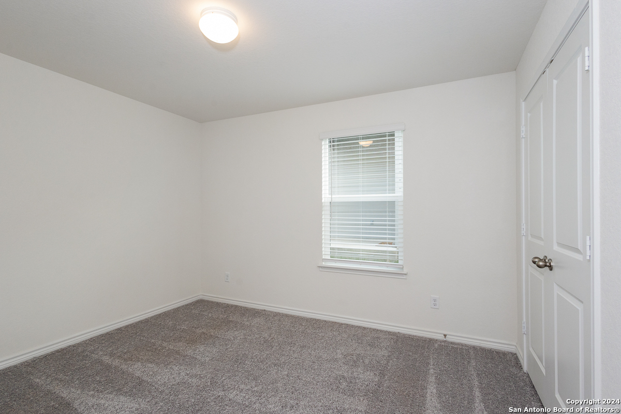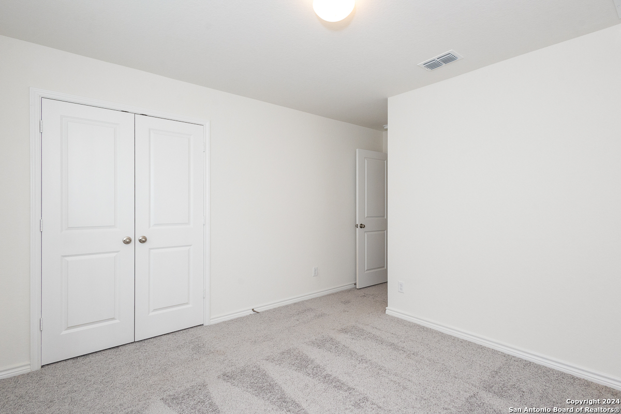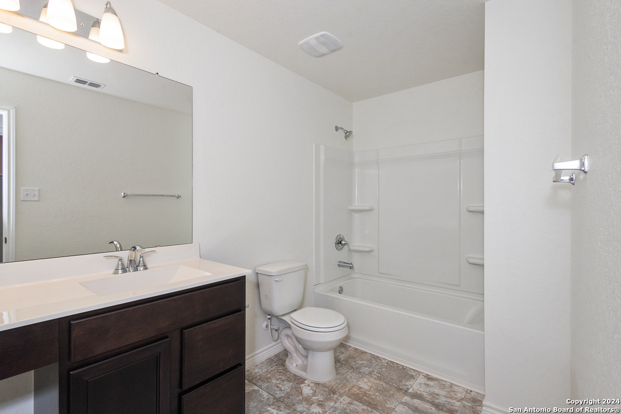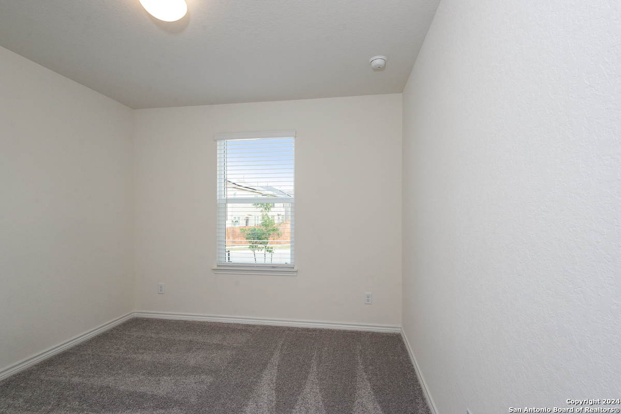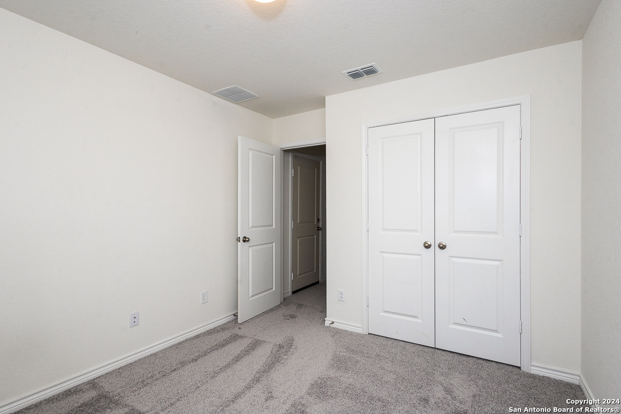4919 Old Hovey CONVERSE, TX 78109
New Construction
Old Hovey 4919, CONVERSE, 78109, Texas, United States
Overview
Property ID: 1748866
- 3
- 2
- 1702
- 2024
Description
**This charming, single-story home showcases an open floor plan with 9-ft. ceilings. The kitchen boasts Woodmont Belmont cabinets, Emser CatchTM tile backsplash, and Arctic Pearl granite countertops. The luxurious primary bath boasts a 42-in. walk-in shower with Emser tile surround, raised vanity and upgraded cabinets. Additional features include GenerationsTM lighting fixtures, a 3-lite Continental entry door, a soft water loop, full gutter system, and 2-in. faux wood blinds throughout.
Address
Open on Google Maps- Address 4919 Old Hovey
- City CONVERSE
- State/county Texas
- Zip/Postal Code 78109
- Country United States
Details
Updated on June 10, 2024 at 7:04 am- Property ID: 1748866
- Price: $294,999
- Property Size: 1702 SQFT
- Land Area: 1700 SQFT
- Bedrooms: 3
- Bathrooms: 2
- Year Built: 2024
Mortgage Calculator
Monthly
- Principal & Interest
- Property Tax
- Home Insurance
- PMI
Listing courtesy of Dayton Schrader
TREC #312921
(210) 757-9785
dayton@theschradergroup.com
eXp Realty
(210) 757-9785
dayton@theschradergroup.com
eXp Realty


