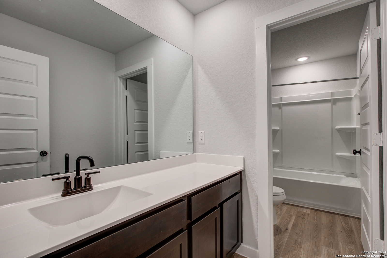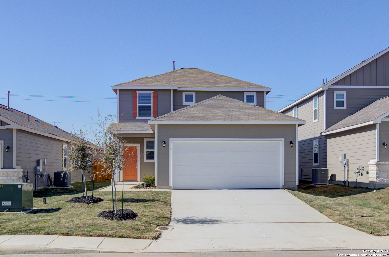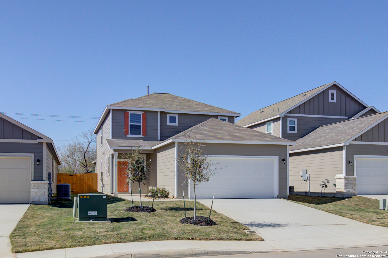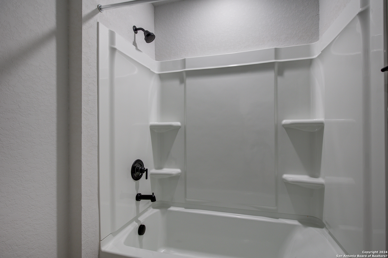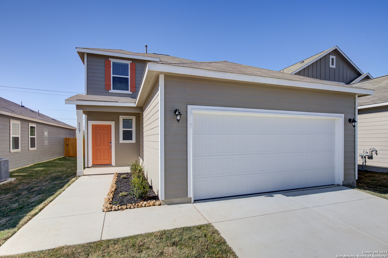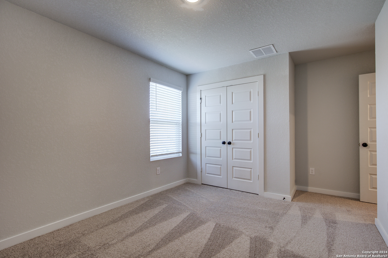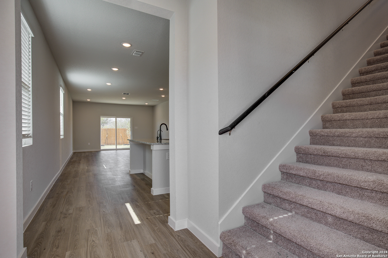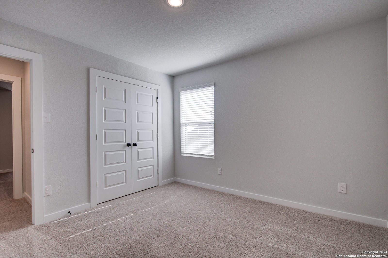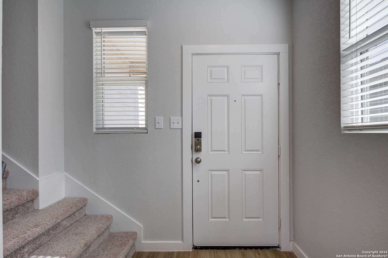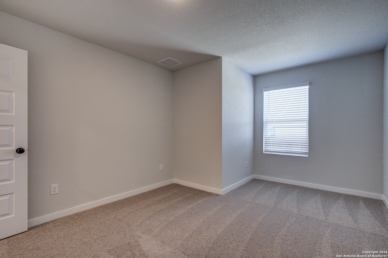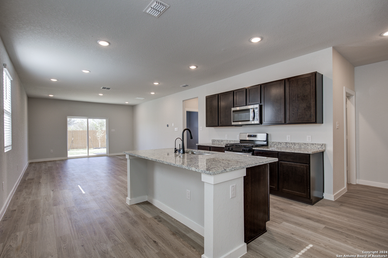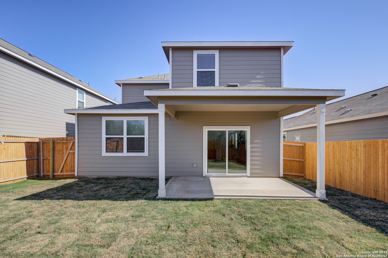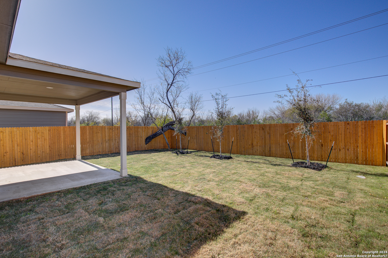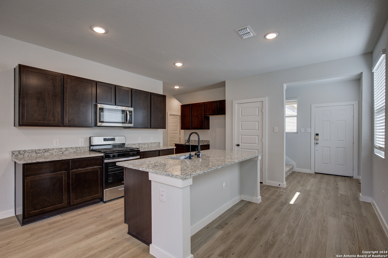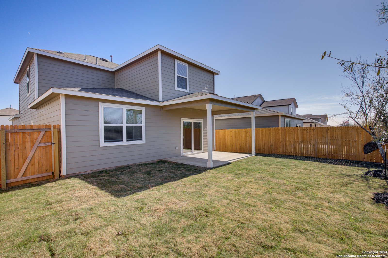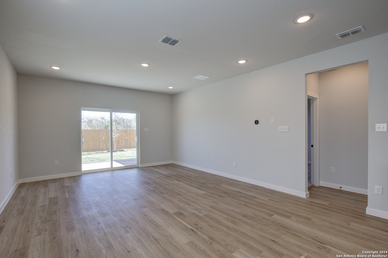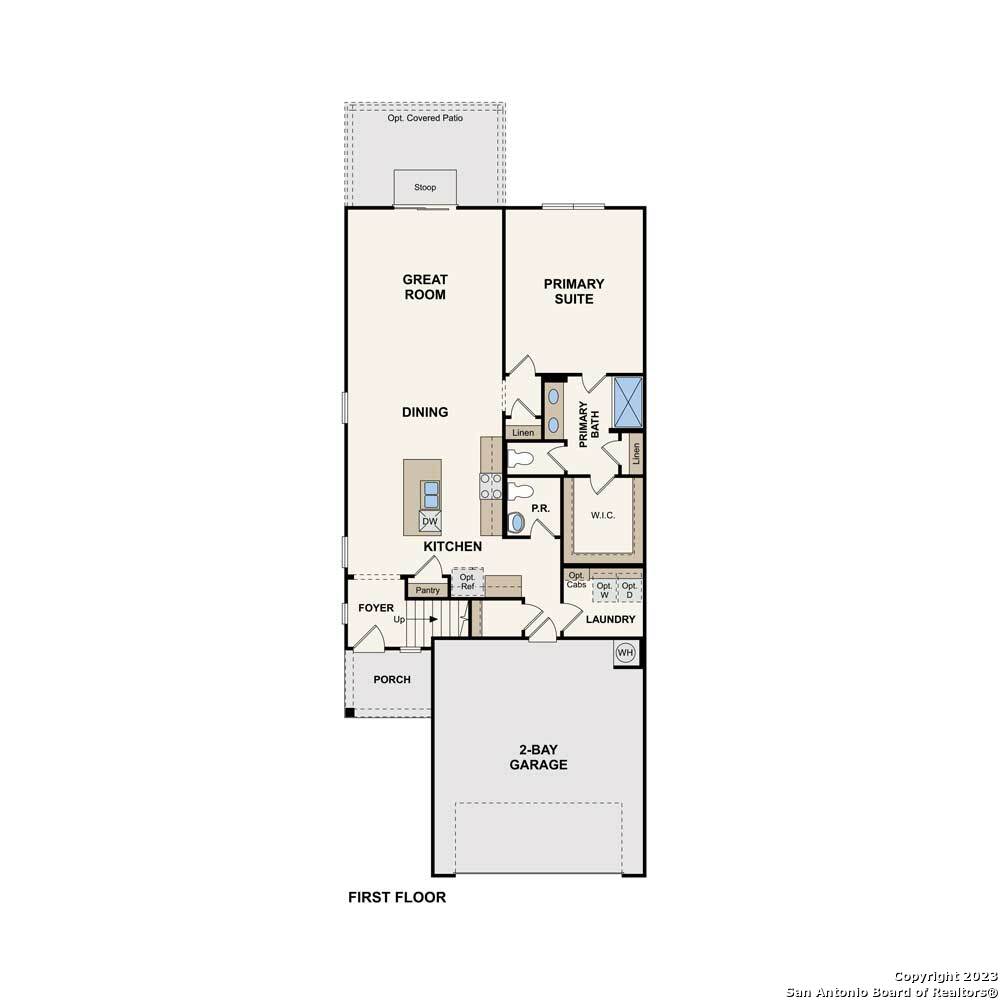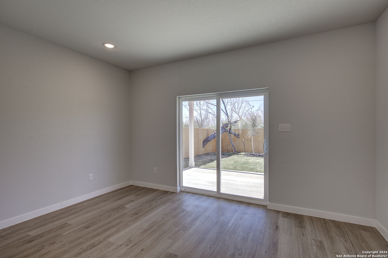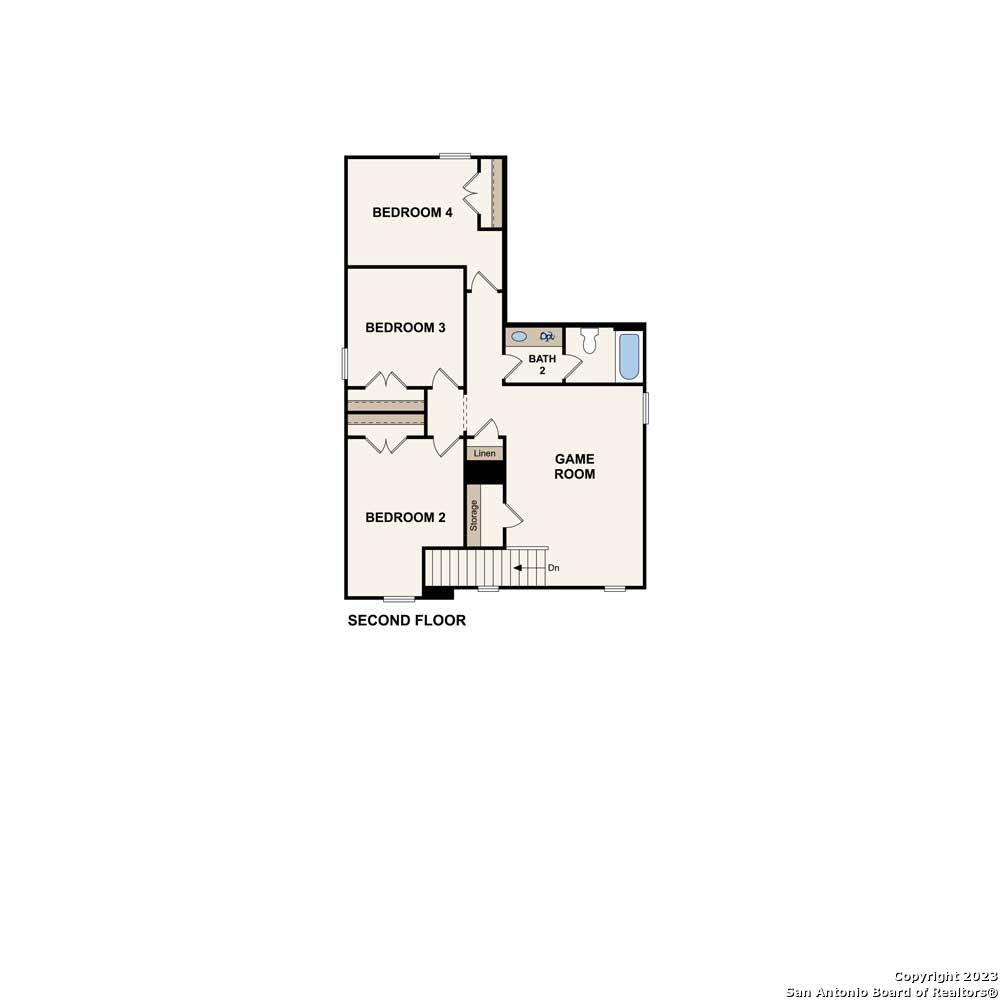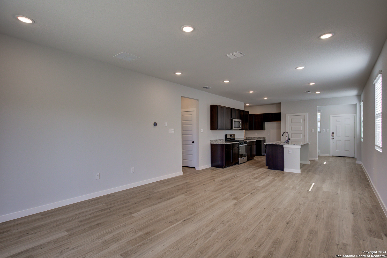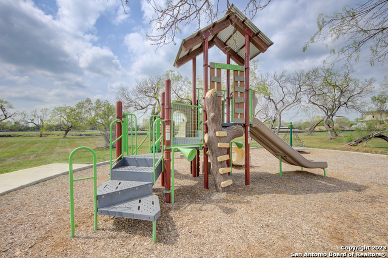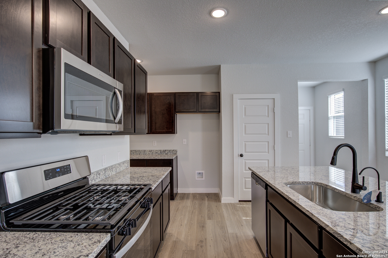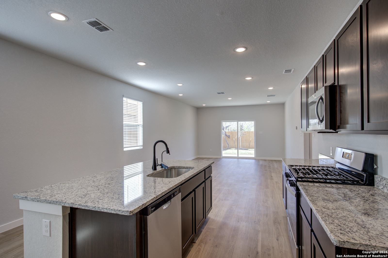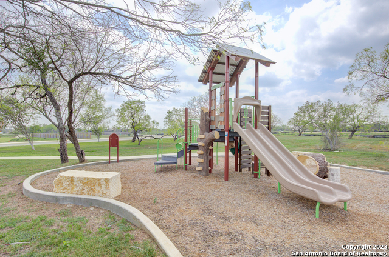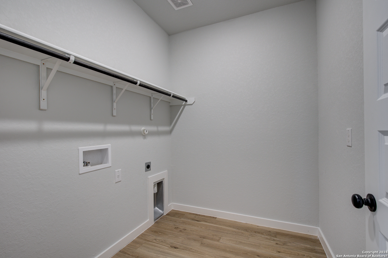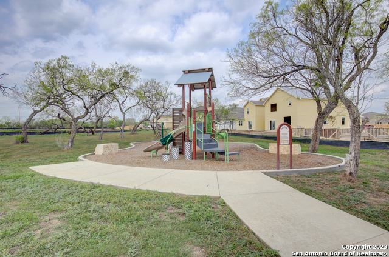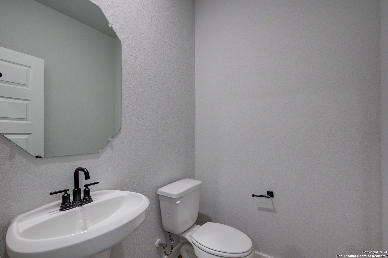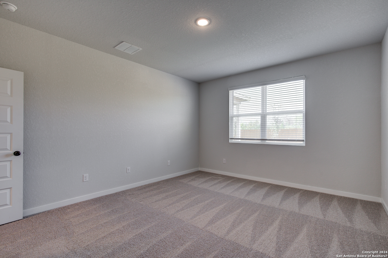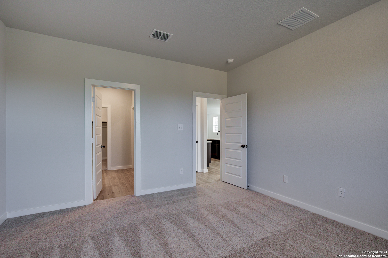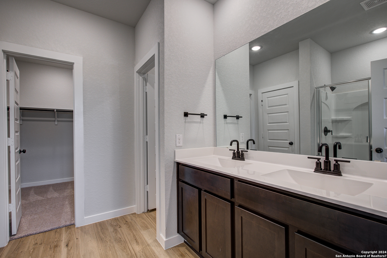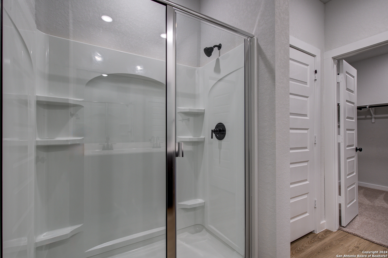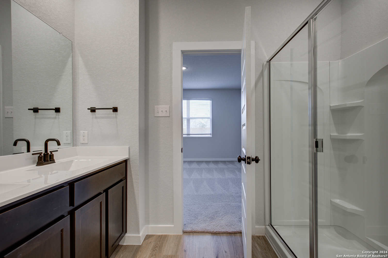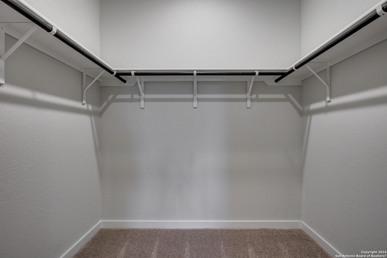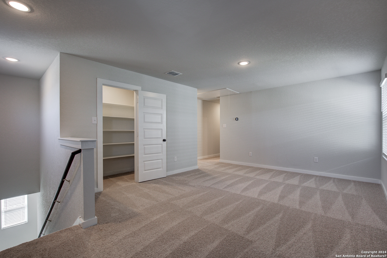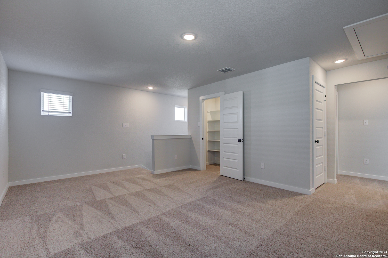5307 Tourmaline Loop SAN ANTONIO, TX 78222
Overview
- 4
- 2
- 2178
- 2023
Description
**Our popular Whitney plan features a spacious great room that flows openly into the dining area and kitchen, where there’s a large a center island and pantry. The main floor also showcases the primary suite with a private bath, featuring two sinks at the vanity, a private water closet, walk-in shower, linen closet, and a generous sized walk-in closet. The powder bath, laundry room and extra storage under the stairs are located just off the garage. Upstairs, you’ll find a large game room, surrounded by three secondary bedrooms and full hall bath. A 6′ sliding glass door to the backyard comes standard in this home. Additional home highlights and upgrades: 36″ grey kitchen cabinets, granite countertops and backsplash , Upgraded stainless-steel range appliance package with gas range oven, Luxury wood-look vinyl plank flooring in common areas, Additional recessed can lights at great room Cultured marble countertops and modern rectangular sinks in bathrooms, 2″ blinds throughout home, Covered patio, Landscape package, Exceptional included features, such as our Century Home Connect smart home package and more!
Address
Open on Google Maps- Address 5307 Tourmaline Loop
- City San Antonio
- State/county Texas
- Zip/Postal Code 78222
- Country United States
Details
Updated on March 6, 2024 at 7:05 am- Property ID: 1739437
- Price: $301,990
- Property Size: 2178 SQFT
- Land Area: 2001 SQFT
- Bedrooms: 4
- Bathrooms: 2
- Year Built: 2023
Features
Mortgage Calculator
- Principal & Interest
- Property Tax
- Home Insurance
- PMI
(210) 757-9785
dayton@theschradergroup.com
eXp Realty


