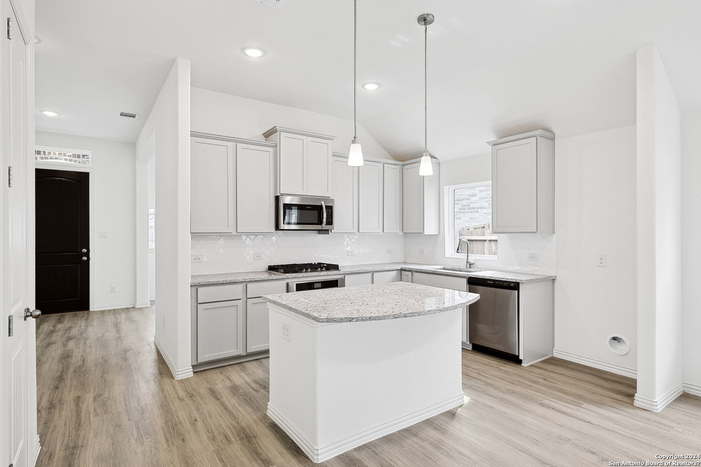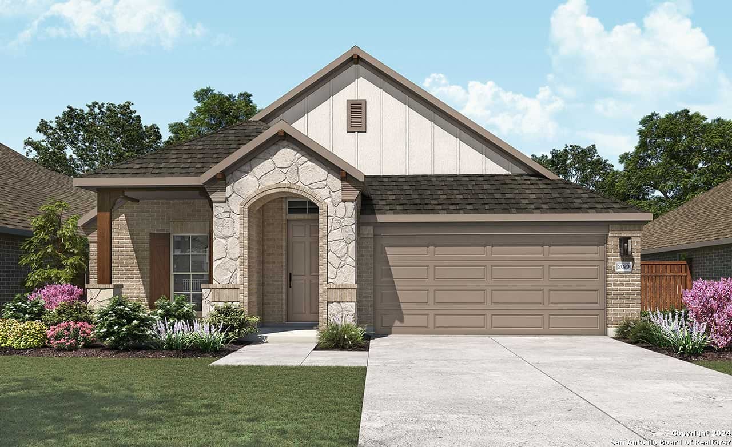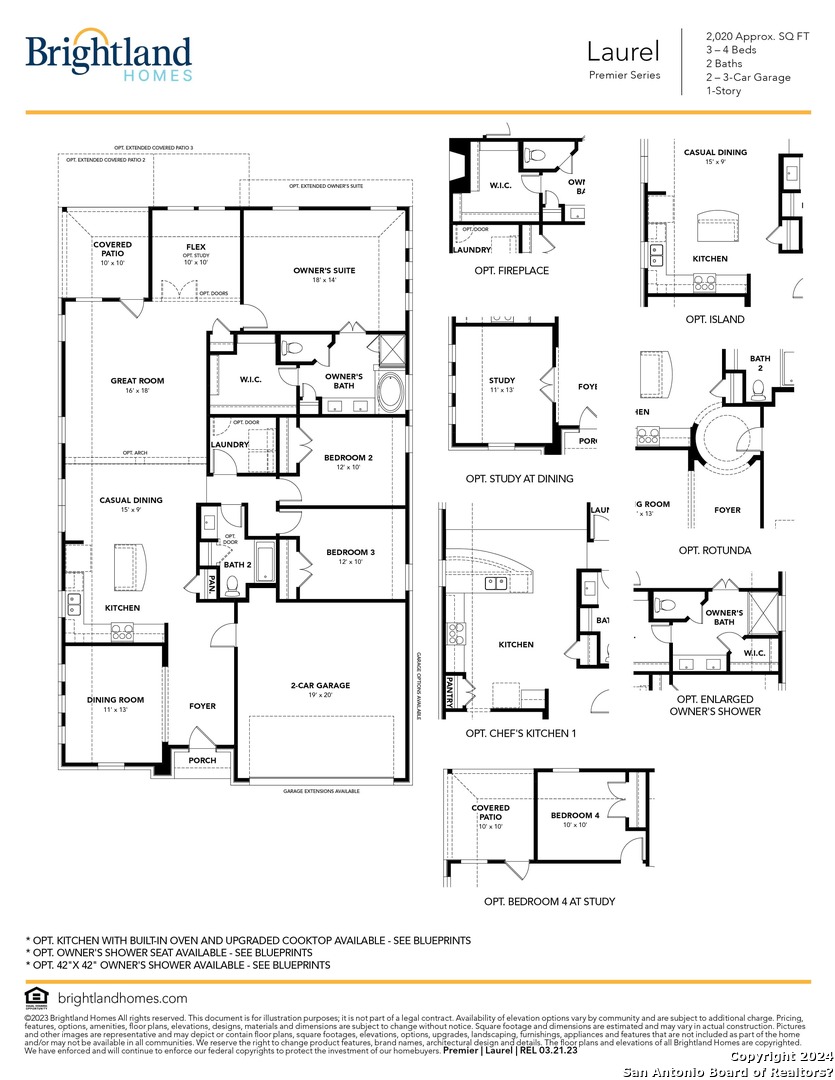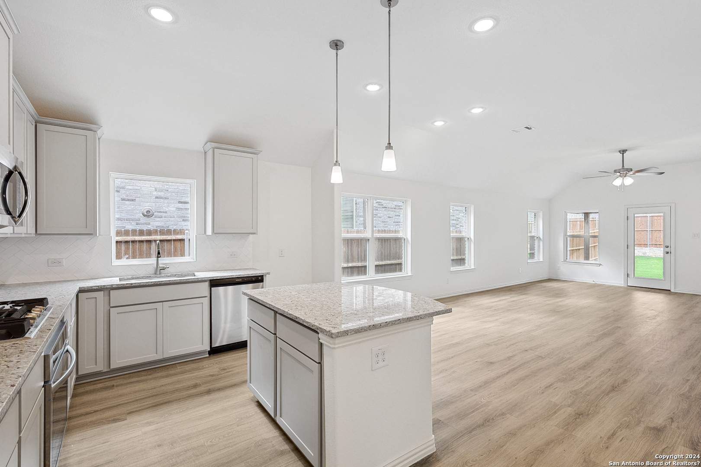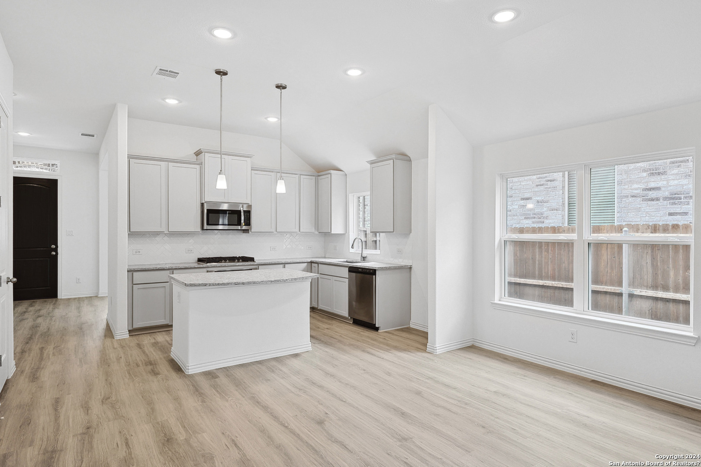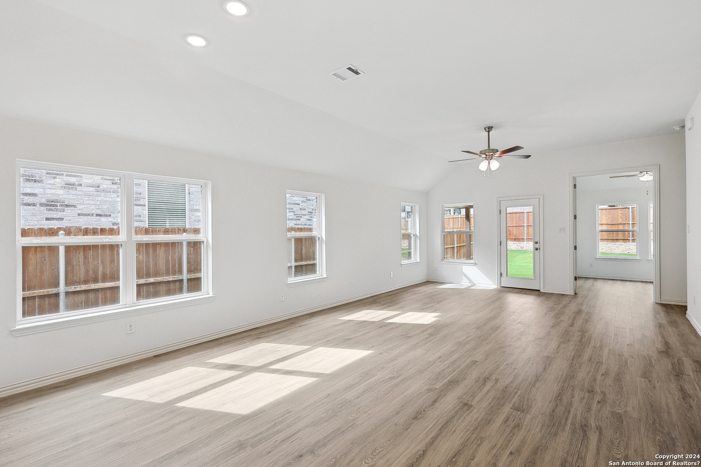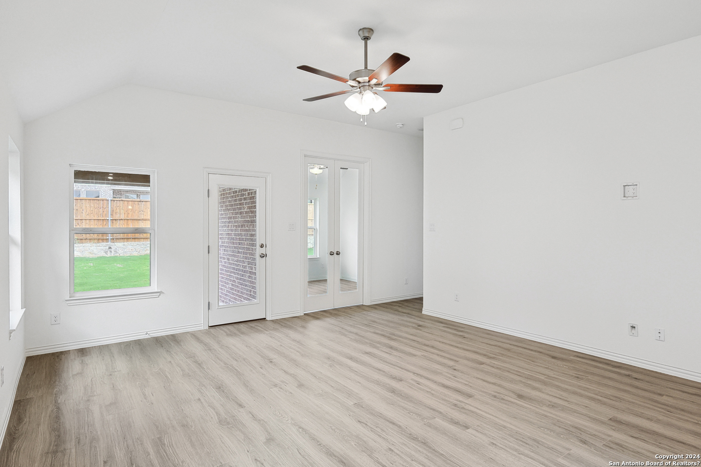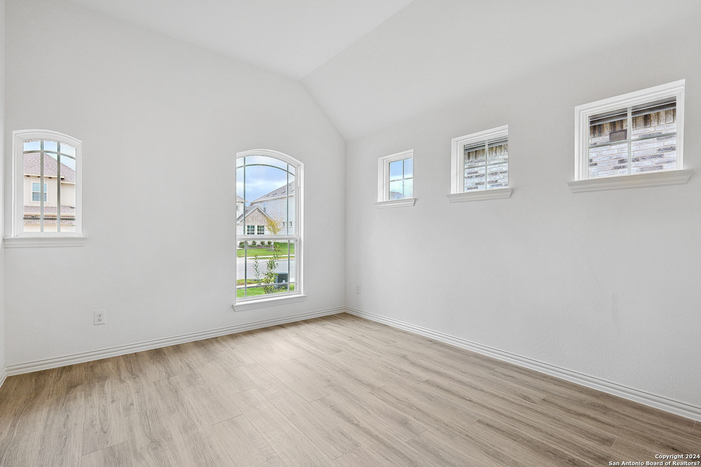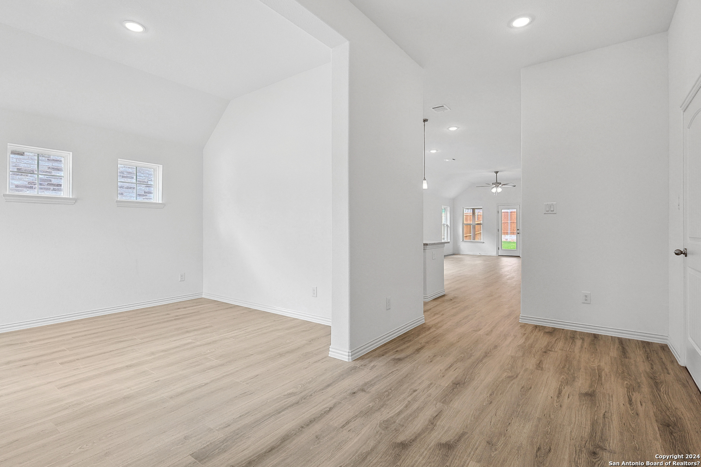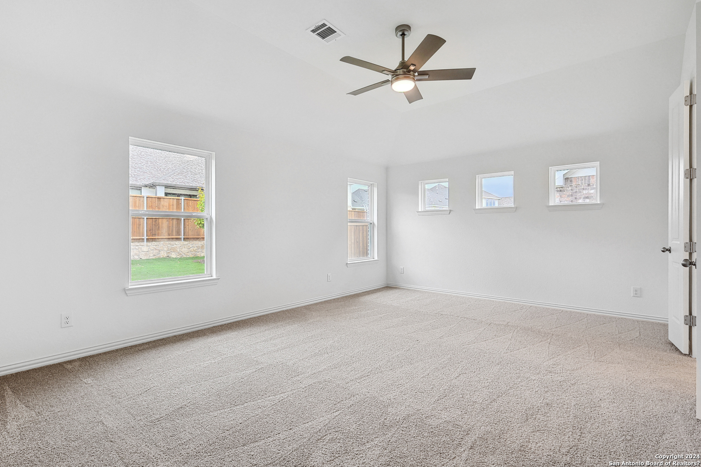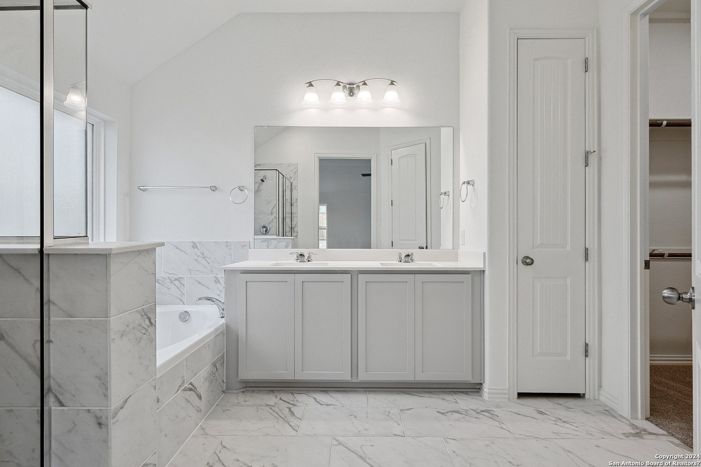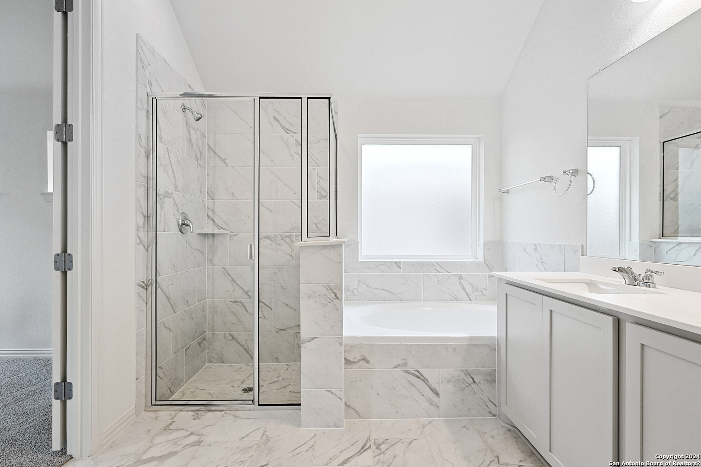751 Navarro Street NEWBRAUNFE, TX 78132
Overview
- 3
- 2
- 2040
- 2023
Description
**Upgraded Kitchen Layout, Study, Formal Dining, 4-Sides Masonry** You don’t want to miss the opportunity to call this beautiful Laurel floorplan your home. This one-story home by Brightland Homes is 2040sqft, with three bedrooms, two full bathrooms, a study, and a formal dining room. There is an 8′ front door and blinds have been added at standard locations. The spacious owner’s suite is located at the rear of the home and the bathroom has a double vanity, private toilet, walk-in frameless shower, garden tub, and a large closet with an added door leading to the laundry room. The open kitchen layout has been upgraded removing the center island and creating a peninsula along with an entry into the formal dining room. There are 42″ cabinets with crown moulding, built-in oven/ microwave cabinets, stainless steel appliances with gas cooktop and an externally circulated vent hood. The exterior of the home has a covered patio, cast stone address block, and professionally landscaped yard with rain sensors. **Photos shown may not represent listed house**
Address
Open on Google Maps- Address 751 Navarro Street
- City NEWBRAUNFE
- State/county Texas
- Zip/Postal Code 78132
- Country United States
Details
Updated on March 12, 2024 at 7:04 am- Property ID: 1743161
- Price: $497,466
- Property Size: 2040 SQFT
- Land Area: 3100 SQFT
- Bedrooms: 3
- Bathrooms: 2
- Year Built: 2023
Mortgage Calculator
- Principal & Interest
- Property Tax
- Home Insurance
- PMI
(512) 894-8910
SanAntonio@brightlandhomesbrokerage.com;sanantonio@gehanhomesbrokerage.com
Brightland Homes Brokerage, LLC


